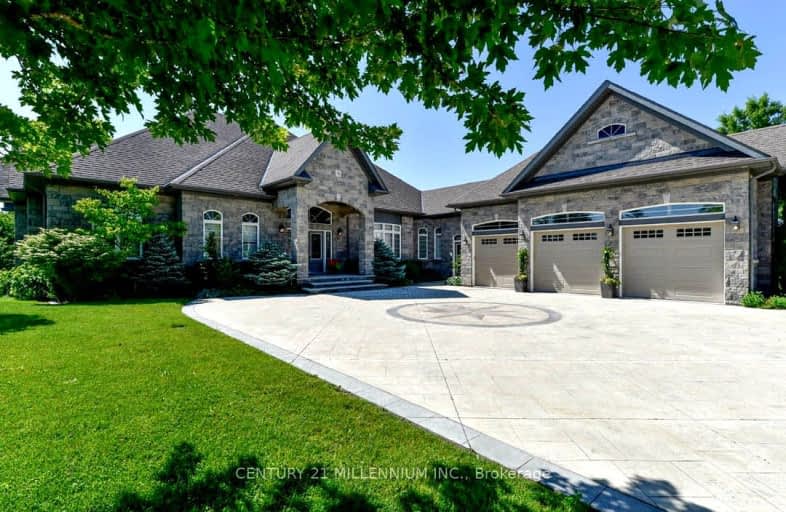Car-Dependent
- Almost all errands require a car.
Somewhat Bikeable
- Most errands require a car.

Alton Public School
Elementary: PublicSt Peter Separate School
Elementary: CatholicPrincess Margaret Public School
Elementary: PublicParkinson Centennial School
Elementary: PublicCaledon Central Public School
Elementary: PublicIsland Lake Public School
Elementary: PublicDufferin Centre for Continuing Education
Secondary: PublicErin District High School
Secondary: PublicSt Thomas Aquinas Catholic Secondary School
Secondary: CatholicRobert F Hall Catholic Secondary School
Secondary: CatholicWestside Secondary School
Secondary: PublicOrangeville District Secondary School
Secondary: Public-
Caledon Village Fairgrounds
Caledon Village ON 5.78km -
Glen Haffy Conservation Area
19245 Airport Rd, Caledon East ON L7K 2K4 5.57km -
Kay Cee Gardens
26 Bythia St (btwn Broadway and York St), Orangeville ON L9W 2S1 6.99km
-
President's Choice Financial ATM
50 4th Ave, Orangeville ON L9W 1L0 6.62km -
RBC Royal Bank
489 Broadway Ave (Mill Street), Orangeville ON L9W 1J9 6.74km -
Scotiabank
25 Toronto St N, Orangeville ON L9W 1K8 7.37km
- 3 bath
- 3 bed
- 3000 sqft
15 Rolling Meadow Drive, Caledon, Ontario • L7K 0N2 • Rural Caledon





