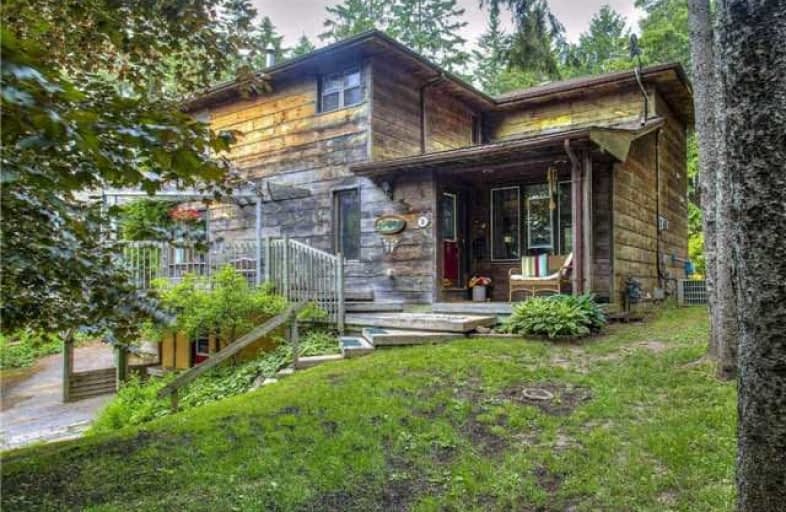Sold on Aug 08, 2018
Note: Property is not currently for sale or for rent.

-
Type: Detached
-
Style: 2-Storey
-
Lot Size: 110 x 309.85 Feet
-
Age: No Data
-
Taxes: $3,700 per year
-
Days on Site: 65 Days
-
Added: Sep 07, 2019 (2 months on market)
-
Updated:
-
Last Checked: 3 months ago
-
MLS®#: W4150436
-
Listed By: Homelife maple leaf realty ltd., brokerage
"Great Opportunity" Good For Investors Or First Time Buyer Nestled In An Enclave Custom Homes. Detached Two Story House With Peace And Serenity In The Country & Close To City, Large Workshop, Long Private Driveway, 3 Well Sized Bedroom With 3 Full Washroom, Multiple W/O Basement, Expensive Wrap Around Deck With Lovely Views Of The Trees Lots Of Potential- Must See!!
Extras
All Elf Fridge, Stove Dishwasher, 3 Fireplace + Electric Board Heater, New Water Softener, New Fridge, New Gas Stoves, Large Great Room, Lovely Lot, Home Sold Ad Is Condition.
Property Details
Facts for 3 Gibson Lake Drive, Caledon
Status
Days on Market: 65
Last Status: Sold
Sold Date: Aug 08, 2018
Closed Date: Oct 31, 2018
Expiry Date: Sep 30, 2018
Sold Price: $760,000
Unavailable Date: Aug 08, 2018
Input Date: Jun 04, 2018
Property
Status: Sale
Property Type: Detached
Style: 2-Storey
Area: Caledon
Community: Palgrave
Availability Date: 60-90
Inside
Bedrooms: 3
Bathrooms: 3
Kitchens: 1
Rooms: 7
Den/Family Room: Yes
Air Conditioning: Wall Unit
Fireplace: Yes
Washrooms: 3
Building
Basement: Part Fin
Heat Type: Other
Heat Source: Gas
Exterior: Other
Water Supply: Municipal
Special Designation: Unknown
Parking
Driveway: Private
Garage Spaces: 2
Garage Type: Detached
Covered Parking Spaces: 8
Total Parking Spaces: 11
Fees
Tax Year: 2017
Tax Legal Description: Con 7 Alb Pt W Lot 26
Taxes: $3,700
Land
Cross Street: Hwy 50/ Gibson Lake
Municipality District: Caledon
Fronting On: North
Pool: None
Sewer: Other
Lot Depth: 309.85 Feet
Lot Frontage: 110 Feet
Zoning: Residential
Additional Media
- Virtual Tour: http://tourwizard.net/58066/nb/
Rooms
Room details for 3 Gibson Lake Drive, Caledon
| Type | Dimensions | Description |
|---|---|---|
| Foyer Main | 3.48 x 1.49 | Ceramic Floor, Pot Lights, Double Closet |
| Living Main | 4.14 x 4.36 | Gas Fireplace, Skylight, Picture Window |
| Dining Main | 3.53 x 4.29 | Hardwood Floor, Bay Window, W/O To Yard |
| Kitchen Main | 2.72 x 5.33 | Hardwood Floor, Ceramic Back Splash, Pot Lights |
| Family Main | 6.35 x 6.48 | Gas Fireplace, Pot Lights, W/O To Deck |
| Master 2nd | 3.27 x 5.38 | California Shutters, Closet Organizers, Ceiling Fan |
| 2nd Br 2nd | 3.53 x 4.22 | California Shutters, Double Closet, Closet Organizers |
| 3rd Br 2nd | 3.63 x 3.96 | California Shutters, Double Closet, O/Looks Family |
| Laundry 2nd | 0.94 x 1.50 | Ceramic Floor |
| Great Rm Bsmt | 7.18 x 9.04 | W/O To Yard, Laminate, Closet |
| Kitchen Bsmt | 2.74 x 4.11 |
| XXXXXXXX | XXX XX, XXXX |
XXXX XXX XXXX |
$XXX,XXX |
| XXX XX, XXXX |
XXXXXX XXX XXXX |
$XXX,XXX | |
| XXXXXXXX | XXX XX, XXXX |
XXXXXXX XXX XXXX |
|
| XXX XX, XXXX |
XXXXXX XXX XXXX |
$XXX,XXX | |
| XXXXXXXX | XXX XX, XXXX |
XXXXXXX XXX XXXX |
|
| XXX XX, XXXX |
XXXXXX XXX XXXX |
$XXX,XXX |
| XXXXXXXX XXXX | XXX XX, XXXX | $760,000 XXX XXXX |
| XXXXXXXX XXXXXX | XXX XX, XXXX | $810,000 XXX XXXX |
| XXXXXXXX XXXXXXX | XXX XX, XXXX | XXX XXXX |
| XXXXXXXX XXXXXX | XXX XX, XXXX | $825,000 XXX XXXX |
| XXXXXXXX XXXXXXX | XXX XX, XXXX | XXX XXXX |
| XXXXXXXX XXXXXX | XXX XX, XXXX | $769,000 XXX XXXX |

St James Separate School
Elementary: CatholicCaledon East Public School
Elementary: PublicTottenham Public School
Elementary: PublicFather F X O'Reilly School
Elementary: CatholicPalgrave Public School
Elementary: PublicSt Cornelius School
Elementary: CatholicSt Thomas Aquinas Catholic Secondary School
Secondary: CatholicRobert F Hall Catholic Secondary School
Secondary: CatholicHumberview Secondary School
Secondary: PublicSt. Michael Catholic Secondary School
Secondary: CatholicLouise Arbour Secondary School
Secondary: PublicMayfield Secondary School
Secondary: Public- 2 bath
- 3 bed
- 2500 sqft
33 Pine Avenue, Caledon, Ontario • L7E 0L7 • Palgrave



