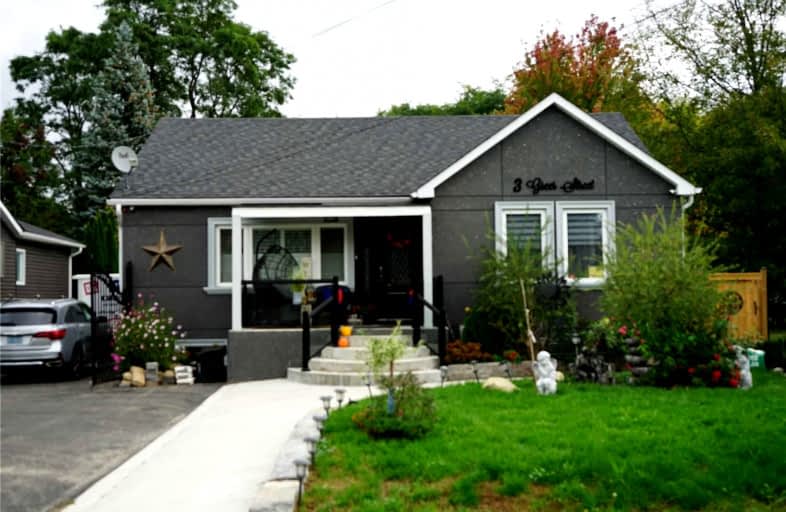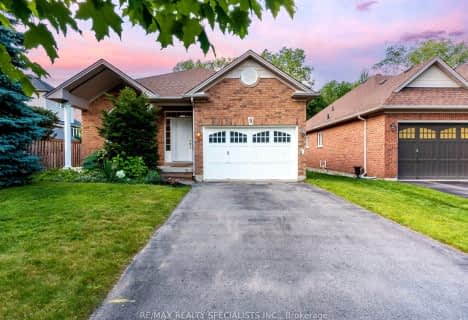Sold on Oct 30, 2021
Note: Property is not currently for sale or for rent.

-
Type: Detached
-
Style: Bungalow
-
Lot Size: 55 x 160 Feet
-
Age: No Data
-
Taxes: $4,091 per year
-
Days on Site: 14 Days
-
Added: Oct 16, 2021 (2 weeks on market)
-
Updated:
-
Last Checked: 3 months ago
-
MLS®#: W5404700
-
Listed By: Vsl realty, brokerage
Enjoy Country Living Within Region Of Peel 15 Mins To Bolton And 10 Min To Brampton. Fully Renovated 3 Bedroom 2 Full Bathroom Home - Located In Prestigious Caledon East. Totally Upgraded, Cathedral Ceiling, Quartz Countertops, Kitchen Backsplash, Stainless Steel Kitchen Appliances, Stone/Accent Wall With Fireplace, Hardwood Flooring, Beautifully Finished Basement, Portlights Throughout With Pool Permit.
Extras
Architectural Drawings Approved By Caledon Town Committee Of Adjustments For Garage Studio, Workshop And Bathroom. Home Extension To Include Second Story Master Bedroom With Ensuite Bathroom With His And Her Closet.
Property Details
Facts for 3 Greer Street, Caledon
Status
Days on Market: 14
Last Status: Sold
Sold Date: Oct 30, 2021
Closed Date: Feb 14, 2022
Expiry Date: Feb 14, 2022
Sold Price: $1,150,000
Unavailable Date: Oct 30, 2021
Input Date: Oct 16, 2021
Prior LSC: Listing with no contract changes
Property
Status: Sale
Property Type: Detached
Style: Bungalow
Area: Caledon
Community: Caledon East
Availability Date: 02/14/2022
Inside
Bedrooms: 3
Bedrooms Plus: 2
Bathrooms: 2
Kitchens: 1
Rooms: 7
Den/Family Room: Yes
Air Conditioning: Central Air
Fireplace: Yes
Laundry Level: Main
Central Vacuum: Y
Washrooms: 2
Building
Basement: Finished
Heat Type: Forced Air
Heat Source: Gas
Exterior: Stucco/Plaster
Exterior: Vinyl Siding
Water Supply: Municipal
Special Designation: Unknown
Parking
Driveway: Private
Garage Spaces: 2
Garage Type: Detached
Covered Parking Spaces: 6
Total Parking Spaces: 8
Fees
Tax Year: 2021
Tax Legal Description: Pt Lt 21 Con 1 Albion As In Al16172; T/W Al16172
Taxes: $4,091
Highlights
Feature: Fenced Yard
Feature: Park
Feature: Public Transit
Feature: Rec Centre
Feature: School
Land
Cross Street: Old Church & Airport
Municipality District: Caledon
Fronting On: East
Parcel Number: 143360156
Pool: None
Sewer: Sewers
Lot Depth: 160 Feet
Lot Frontage: 55 Feet
Waterfront: None
Open House
Open House Date: 2021-10-30
Open House Start: 01:00:00
Open House Finished: 04:00:00
Open House Date: 2021-10-31
Open House Start: 01:00:00
Open House Finished: 04:00:00
| XXXXXXXX | XXX XX, XXXX |
XXXX XXX XXXX |
$X,XXX,XXX |
| XXX XX, XXXX |
XXXXXX XXX XXXX |
$XXX,XXX | |
| XXXXXXXX | XXX XX, XXXX |
XXXX XXX XXXX |
$XXX,XXX |
| XXX XX, XXXX |
XXXXXX XXX XXXX |
$XXX,XXX | |
| XXXXXXXX | XXX XX, XXXX |
XXXXXXX XXX XXXX |
|
| XXX XX, XXXX |
XXXXXX XXX XXXX |
$XXX,XXX | |
| XXXXXXXX | XXX XX, XXXX |
XXXX XXX XXXX |
$XXX,XXX |
| XXX XX, XXXX |
XXXXXX XXX XXXX |
$XXX,XXX |
| XXXXXXXX XXXX | XXX XX, XXXX | $1,150,000 XXX XXXX |
| XXXXXXXX XXXXXX | XXX XX, XXXX | $999,000 XXX XXXX |
| XXXXXXXX XXXX | XXX XX, XXXX | $700,000 XXX XXXX |
| XXXXXXXX XXXXXX | XXX XX, XXXX | $729,990 XXX XXXX |
| XXXXXXXX XXXXXXX | XXX XX, XXXX | XXX XXXX |
| XXXXXXXX XXXXXX | XXX XX, XXXX | $779,990 XXX XXXX |
| XXXXXXXX XXXX | XXX XX, XXXX | $565,000 XXX XXXX |
| XXXXXXXX XXXXXX | XXX XX, XXXX | $599,000 XXX XXXX |

Macville Public School
Elementary: PublicCaledon East Public School
Elementary: PublicPalgrave Public School
Elementary: PublicSt Cornelius School
Elementary: CatholicSt Nicholas Elementary School
Elementary: CatholicHerb Campbell Public School
Elementary: PublicRobert F Hall Catholic Secondary School
Secondary: CatholicHumberview Secondary School
Secondary: PublicSt. Michael Catholic Secondary School
Secondary: CatholicLouise Arbour Secondary School
Secondary: PublicSt Marguerite d'Youville Secondary School
Secondary: CatholicMayfield Secondary School
Secondary: Public- 2 bath
- 3 bed
- 1500 sqft
9 Putney Road, Caledon, Ontario • L7C 1R4 • Caledon East



