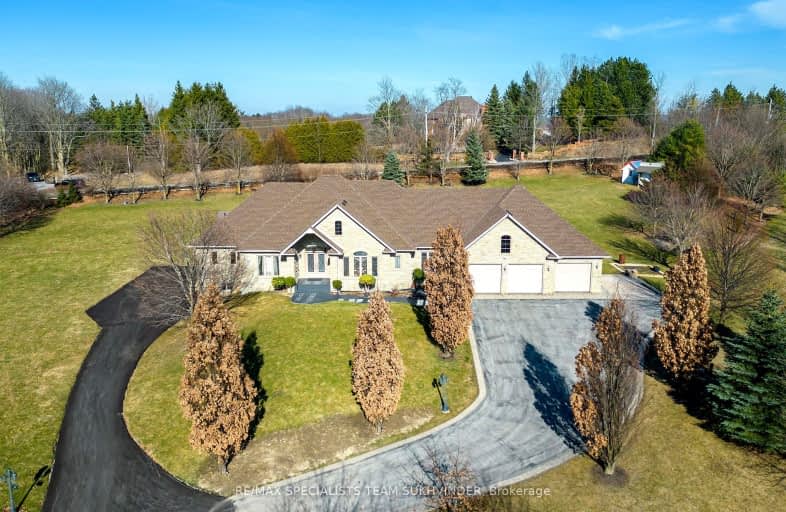Car-Dependent
- Almost all errands require a car.
0
/100
Somewhat Bikeable
- Almost all errands require a car.
1
/100

Tecumseth South Central Public School
Elementary: Public
7.41 km
St James Separate School
Elementary: Catholic
8.04 km
Tottenham Public School
Elementary: Public
5.31 km
Father F X O'Reilly School
Elementary: Catholic
6.74 km
Palgrave Public School
Elementary: Public
5.57 km
St. John Paul II Catholic Elementary School
Elementary: Catholic
9.90 km
Alliston Campus
Secondary: Public
21.04 km
St Thomas Aquinas Catholic Secondary School
Secondary: Catholic
7.04 km
Robert F Hall Catholic Secondary School
Secondary: Catholic
13.29 km
Humberview Secondary School
Secondary: Public
10.26 km
St. Michael Catholic Secondary School
Secondary: Catholic
9.34 km
Banting Memorial District High School
Secondary: Public
21.01 km
-
Dicks Dam Park
Caledon ON 11.04km -
Bindertwine, Kleinburg, on
Kleinburg ON 19.08km -
Alliston Soccer Fields
New Tecumseth ON 19.23km
-
TD Bank Financial Group
28 Queen St N, Bolton ON L7E 1B9 11.14km -
CIBC
2 King St E, Bolton ON L7E 1C8 11.18km -
RBC Royal Bank
12612 Hwy 50 (McEwan Drive West), Bolton ON L7E 1T6 13.8km




