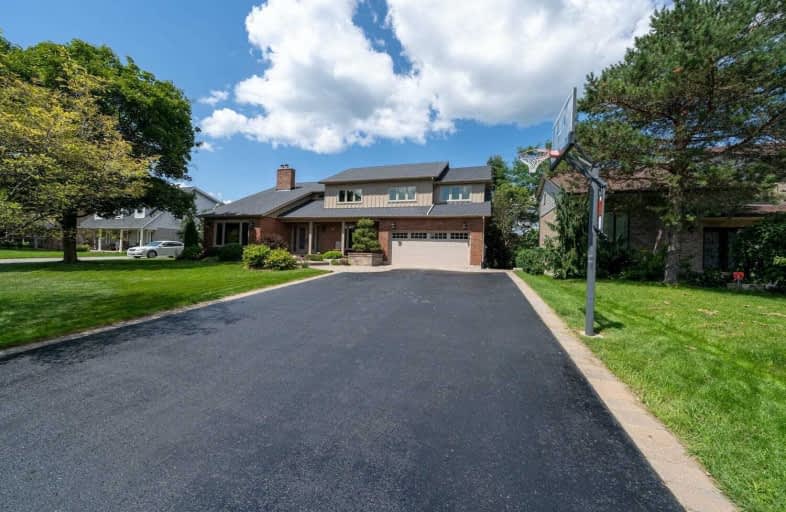Sold on Aug 07, 2021
Note: Property is not currently for sale or for rent.

-
Type: Detached
-
Style: 2-Storey
-
Lot Size: 79.74 x 247.31 Feet
-
Age: No Data
-
Taxes: $5,910 per year
-
Days on Site: 3 Days
-
Added: Aug 04, 2021 (3 days on market)
-
Updated:
-
Last Checked: 3 months ago
-
MLS®#: W5328645
-
Listed By: Royal lepage rcr realty, brokerage
Exquisite 5+1 Bdrm Home W/Pool Nestled Perfectly On A Premium Lot In Desired Palgrave Featuring Beamed/Vaulted Ceilings, Flr/Ceiling F/P & Luxurious High End Finishes T/O Is Sure To Impress! Gourmet Kit W/Picture Win, Marble Counter Brkfst Bars, Spectacular Liv/Din Rm Ideal For Entertaining/Unwinding Alike, Office, Laundry/Mud Rm W/Access To Garage & Upper Deck All On The Main Lvl! Upper Lvl Master Suite W/Spa 5Pc Ensuite, 4 Add Bdrms, 2nd Office & 4Pc Bth!
Extras
Finished Lower Lvl W/Walk-Out Offers A Spacious Fam Rm W/Stone Feature F/P, 6th Bdrm, 3Pc Bth W/Access To The Yard/Pool & Lots Of Storage! Great Space W/Nanny Or In-Law Suite Potential! Yard Oasis Backing Conservation-Humber River & More!
Property Details
Facts for 30 Brawton Drive, Caledon
Status
Days on Market: 3
Last Status: Sold
Sold Date: Aug 07, 2021
Closed Date: Nov 05, 2021
Expiry Date: Nov 05, 2021
Sold Price: $1,815,000
Unavailable Date: Aug 07, 2021
Input Date: Aug 04, 2021
Prior LSC: Sold
Property
Status: Sale
Property Type: Detached
Style: 2-Storey
Area: Caledon
Community: Palgrave
Availability Date: Tba
Inside
Bedrooms: 5
Bedrooms Plus: 1
Bathrooms: 4
Kitchens: 1
Rooms: 10
Den/Family Room: Yes
Air Conditioning: Central Air
Fireplace: Yes
Laundry Level: Main
Central Vacuum: Y
Washrooms: 4
Building
Basement: Fin W/O
Heat Type: Forced Air
Heat Source: Gas
Exterior: Brick
Water Supply: Municipal
Special Designation: Unknown
Other Structures: Garden Shed
Parking
Driveway: Private
Garage Spaces: 2
Garage Type: Attached
Covered Parking Spaces: 6
Total Parking Spaces: 8
Fees
Tax Year: 2021
Tax Legal Description: Pcl 29-1, Sec 43M755; Lt 29, Pl 43M755;
Taxes: $5,910
Highlights
Feature: Golf
Feature: Grnbelt/Conserv
Feature: River/Stream
Feature: Wooded/Treed
Land
Cross Street: Hwy 50 / Brawton Dr
Municipality District: Caledon
Fronting On: North
Pool: Inground
Sewer: Septic
Lot Depth: 247.31 Feet
Lot Frontage: 79.74 Feet
Additional Media
- Virtual Tour: https://tours.stallonemedia.com/1878221?idx=1
Rooms
Room details for 30 Brawton Drive, Caledon
| Type | Dimensions | Description |
|---|---|---|
| Dining Main | 4.50 x 5.30 | Hardwood Floor, Vaulted Ceiling, Floor/Ceil Fireplace |
| Living Main | 4.60 x 5.20 | Hardwood Floor, Beamed, Floor/Ceil Fireplace |
| Kitchen Main | 8.20 x 9.00 | Porcelain Floor, Breakfast Bar, W/O To Deck |
| Office Main | 3.80 x 4.40 | Hardwood Floor, Picture Window, O/Looks Frontyard |
| Master Upper | 4.50 x 5.20 | Broadloom, W/I Closet, 5 Pc Ensuite |
| 2nd Br Upper | 3.90 x 4.60 | Broadloom, Closet, Window |
| 3rd Br Upper | 3.00 x 4.50 | Broadloom, Closet, Window |
| 4th Br Upper | 3.70 x 4.00 | Broadloom, Closet, Window |
| 5th Br Upper | 3.30 x 3.40 | Broadloom, Closet, Window |
| Office Upper | 2.10 x 2.60 | Broadloom, Separate Rm, Window |
| Family Lower | 4.40 x 9.00 | Laminate, Floor/Ceil Fireplace, W/O To Patio |
| Br Lower | 4.40 x 4.70 | Laminate, Closet, Above Grade Window |
| XXXXXXXX | XXX XX, XXXX |
XXXX XXX XXXX |
$X,XXX,XXX |
| XXX XX, XXXX |
XXXXXX XXX XXXX |
$X,XXX,XXX |
| XXXXXXXX XXXX | XXX XX, XXXX | $1,815,000 XXX XXXX |
| XXXXXXXX XXXXXX | XXX XX, XXXX | $1,795,000 XXX XXXX |

St James Separate School
Elementary: CatholicCaledon East Public School
Elementary: PublicTottenham Public School
Elementary: PublicFather F X O'Reilly School
Elementary: CatholicPalgrave Public School
Elementary: PublicSt Cornelius School
Elementary: CatholicSt Thomas Aquinas Catholic Secondary School
Secondary: CatholicRobert F Hall Catholic Secondary School
Secondary: CatholicHumberview Secondary School
Secondary: PublicSt. Michael Catholic Secondary School
Secondary: CatholicLouise Arbour Secondary School
Secondary: PublicMayfield Secondary School
Secondary: Public

