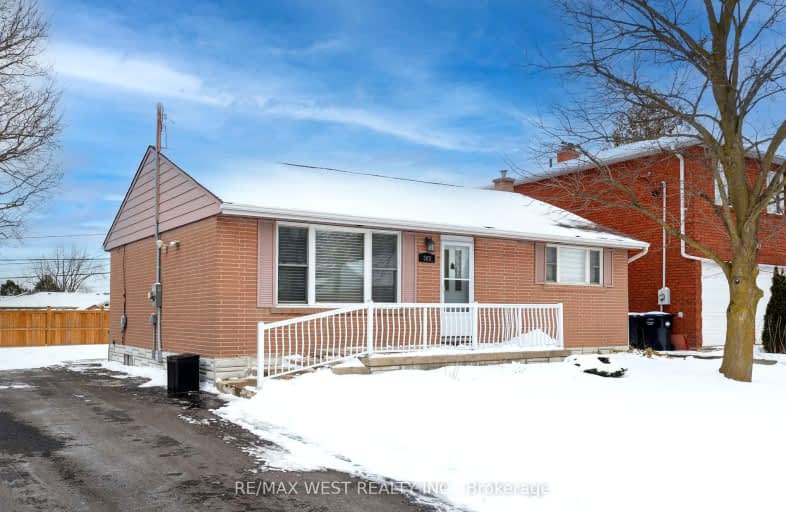Car-Dependent
- Almost all errands require a car.
19
/100
Bikeable
- Some errands can be accomplished on bike.
50
/100

Holy Family School
Elementary: Catholic
0.55 km
Ellwood Memorial Public School
Elementary: Public
0.49 km
St John the Baptist Elementary School
Elementary: Catholic
1.58 km
James Bolton Public School
Elementary: Public
1.84 km
Allan Drive Middle School
Elementary: Public
1.21 km
St. John Paul II Catholic Elementary School
Elementary: Catholic
2.35 km
Humberview Secondary School
Secondary: Public
1.93 km
St. Michael Catholic Secondary School
Secondary: Catholic
2.99 km
Sandalwood Heights Secondary School
Secondary: Public
11.81 km
Cardinal Ambrozic Catholic Secondary School
Secondary: Catholic
10.11 km
Mayfield Secondary School
Secondary: Public
11.55 km
Castlebrooke SS Secondary School
Secondary: Public
10.65 km
-
Lawford Park
Vaughan ON L4L 1A6 13.28km -
Leisuretime Trailer Park
15.77km -
Chinguacousy Park
Central Park Dr (at Queen St. E), Brampton ON L6S 6G7 16.28km
-
RBC Royal Bank
12612 Hwy 50 (McEwan Drive West), Bolton ON L7E 1T6 1.93km -
RBC Royal Bank
10555 Bramalea Rd (Sandalwood Rd), Brampton ON L6R 3P4 13.07km -
BMO Bank of Montreal
3737 Major MacKenzie Dr (at Weston Rd.), Vaughan ON L4H 0A2 14.13km







