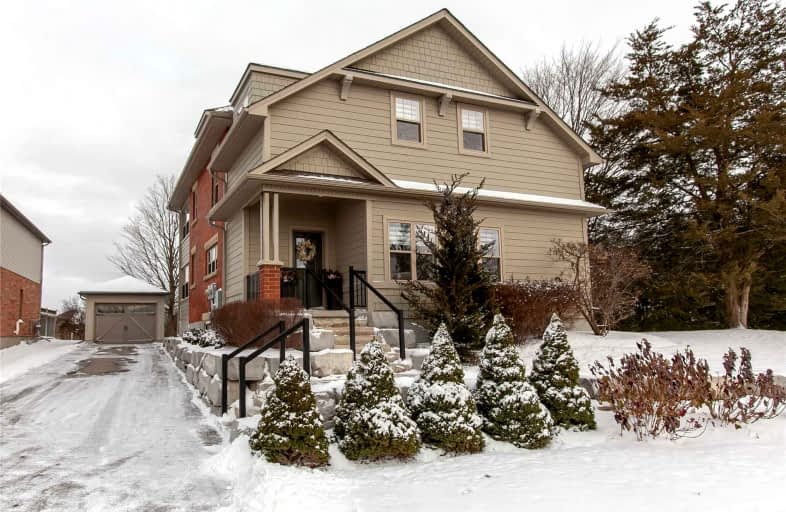Car-Dependent
- Almost all errands require a car.
Some Transit
- Most errands require a car.
Somewhat Bikeable
- Most errands require a car.

Priory Park Public School
Elementary: PublicMary Phelan Catholic School
Elementary: CatholicFred A Hamilton Public School
Elementary: PublicSt Michael Catholic School
Elementary: CatholicJean Little Public School
Elementary: PublicKortright Hills Public School
Elementary: PublicDay School -Wellington Centre For ContEd
Secondary: PublicSt John Bosco Catholic School
Secondary: CatholicCollege Heights Secondary School
Secondary: PublicBishop Macdonell Catholic Secondary School
Secondary: CatholicGuelph Collegiate and Vocational Institute
Secondary: PublicCentennial Collegiate and Vocational Institute
Secondary: Public-
Mollison Park
Guelph ON 0.61km -
Hanlon Creek Park
505 Kortright Rd W, Guelph ON 1.37km -
Dovercliffe Park
ON 2.08km
-
Scotiabank
170 Kortright Rd W (Edinburgh & Kortright), Guelph ON N1G 4V7 2.13km -
BMO Bank of Montreal
Stone Rd E, Guelph ON 2.2km -
Scotiabank
15 Clair Rd W, Guelph ON N1L 0A6 3.5km
- 3 bath
- 3 bed
- 2000 sqft
190 Deerpath Drive, Guelph, Ontario • N1K 1W6 • Willow West/Sugarbush/West Acres
- 3 bath
- 3 bed
19 Gibbs Crescent, Guelph, Ontario • N1G 5B6 • Clairfields/Hanlon Business Park














