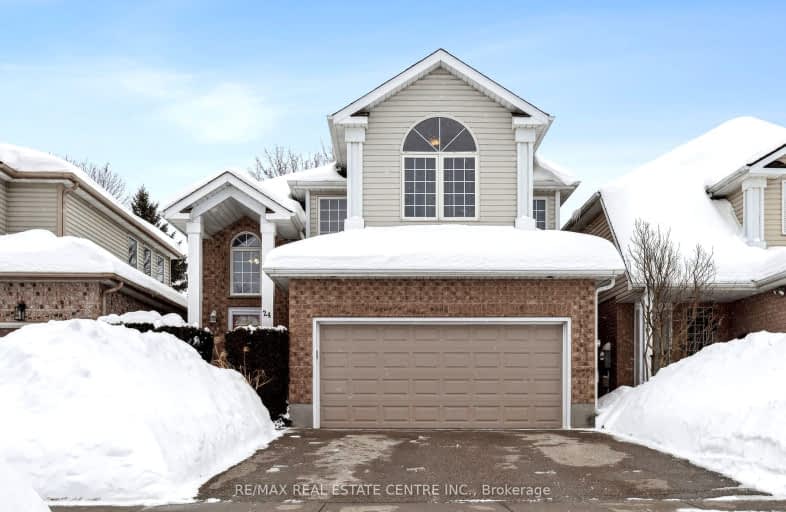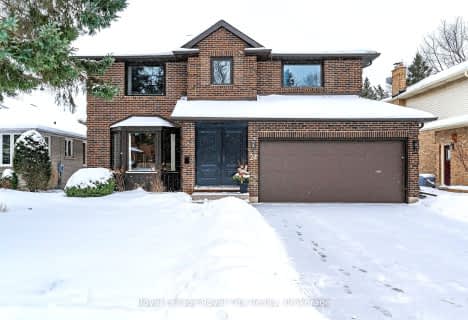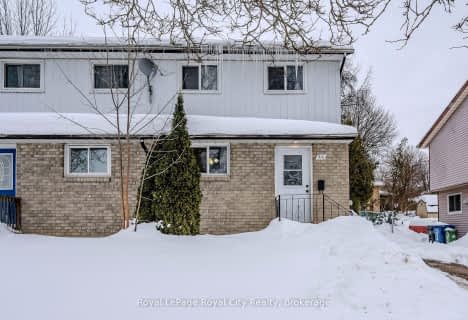Car-Dependent
- Most errands require a car.
Some Transit
- Most errands require a car.
Somewhat Bikeable
- Most errands require a car.

Priory Park Public School
Elementary: PublicÉÉC Saint-René-Goupil
Elementary: CatholicMary Phelan Catholic School
Elementary: CatholicFred A Hamilton Public School
Elementary: PublicJean Little Public School
Elementary: PublicKortright Hills Public School
Elementary: PublicDay School -Wellington Centre For ContEd
Secondary: PublicSt John Bosco Catholic School
Secondary: CatholicCollege Heights Secondary School
Secondary: PublicBishop Macdonell Catholic Secondary School
Secondary: CatholicGuelph Collegiate and Vocational Institute
Secondary: PublicCentennial Collegiate and Vocational Institute
Secondary: Public-
Mollison Park
Guelph ON 0.7km -
Centennial Park
Municipal St, Guelph ON N1G 0C3 3.38km -
South End Community Park
25 Poppy Dr (at Clair Road West), Guelph ON 4km
-
President's Choice Financial ATM
435 Stone Rd W, Guelph ON N1G 2X6 2.17km -
Scotiabank
500 Laurier Ave, Guelph ON N1G 4V7 2.7km -
President's Choice Financial ATM
160 Kortright Rd W, Guelph ON N1G 4W2 2.79km
- 3 bath
- 4 bed
- 2000 sqft
12 Aspenwood Place, Guelph, Ontario • N1K 1P3 • Parkwood Gardens






















