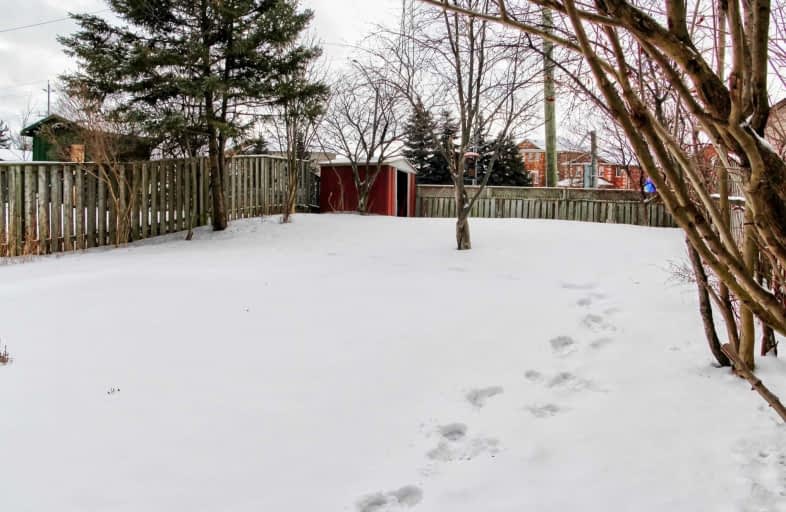
Holy Family School
Elementary: Catholic
2.18 km
Ellwood Memorial Public School
Elementary: Public
1.88 km
James Bolton Public School
Elementary: Public
0.46 km
Allan Drive Middle School
Elementary: Public
2.33 km
St Nicholas Elementary School
Elementary: Catholic
1.94 km
St. John Paul II Catholic Elementary School
Elementary: Catholic
0.37 km
Robert F Hall Catholic Secondary School
Secondary: Catholic
9.33 km
Humberview Secondary School
Secondary: Public
0.80 km
St. Michael Catholic Secondary School
Secondary: Catholic
0.96 km
Sandalwood Heights Secondary School
Secondary: Public
13.45 km
Cardinal Ambrozic Catholic Secondary School
Secondary: Catholic
12.11 km
Mayfield Secondary School
Secondary: Public
12.82 km











