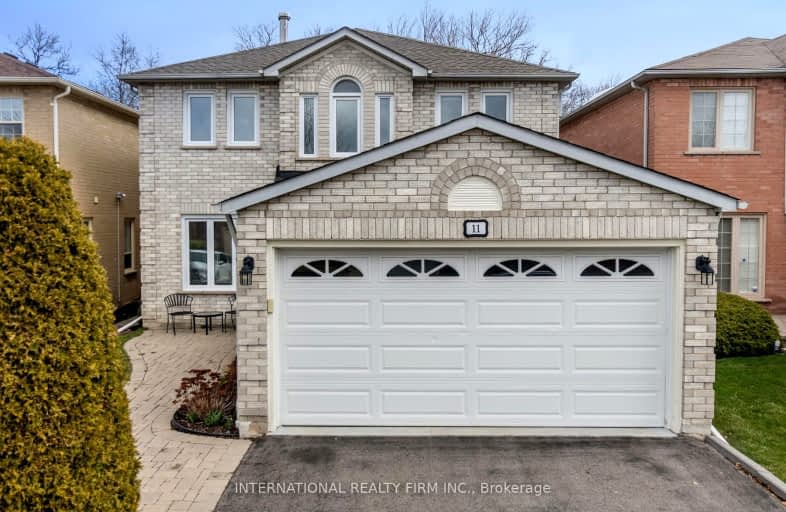Very Walkable
- Most errands can be accomplished on foot.
Good Transit
- Some errands can be accomplished by public transportation.
Bikeable
- Some errands can be accomplished on bike.

St Marguerite Bourgeoys Separate School
Elementary: CatholicMassey Street Public School
Elementary: PublicSt Isaac Jogues Elementary School
Elementary: CatholicArnott Charlton Public School
Elementary: PublicRussell D Barber Public School
Elementary: PublicGreat Lakes Public School
Elementary: PublicJudith Nyman Secondary School
Secondary: PublicCentral Peel Secondary School
Secondary: PublicHarold M. Brathwaite Secondary School
Secondary: PublicNorth Park Secondary School
Secondary: PublicNotre Dame Catholic Secondary School
Secondary: CatholicSt Marguerite d'Youville Secondary School
Secondary: Catholic-
Fionn Maccools
120 Great Lakes Drive, Brampton, ON L6R 2K7 0.49km -
Bridge Inn
Gilsland, Brampton CA8 7BE 5430.91km -
Railway Inn
Low Row, Brampton CA8 2LE 5427.57km
-
Starbucks
90 Great Lakes Dr, Unit 116, Brampton, ON L6R 2K7 0.3km -
Tim Hortons
624 Peter Robertson Boulevard, Brampton, ON L6R 1T5 1.31km -
Tim Hortons
281 Richvale Drive S, Brampton, ON L6Z 4W5 1.45km
-
Chinguacousy Wellness Centre
995 Peter Robertson Boulevard, Brampton, ON L6R 2E9 2.71km -
Planet Fitness
227 Vodden Street E, Brampton, ON L6V 1N2 2.8km -
GoodLife Fitness
25 Peel Centre Dr, Brampton, ON L6T 3R8 3.09km
-
Shoppers Drug Mart
25 Great Lakes Dr, Brampton, ON L6R 0J8 0.42km -
Guardian Drugs
630 Peter Robertson Boulevard, Brampton, ON L6R 1T4 1.43km -
Springdale Pharmacy
630 Peter Robertson Boulevard, Brampton, ON L6R 1T4 1.43km
-
Wild Wings
210 Great Lakes Drive, Brampton, ON L6R 2K7 0.4km -
Harvey's
120-110 Great Lakes Dr, Brampton, ON L6R 2K7 0.43km -
Hakkalicious
110 Great Lakes Drive, Unit 121-A, Brampton, ON L6R 2K7 0.56km
-
Trinity Common Mall
210 Great Lakes Drive, Brampton, ON L6R 2K7 0.73km -
Centennial Mall
227 Vodden Street E, Brampton, ON L6V 1N2 2.84km -
Bramalea City Centre
25 Peel Centre Drive, Brampton, ON L6T 3R5 3.27km
-
Metro
20 Great Lakes Drive, Brampton, ON L6R 2K7 0.5km -
Co-op
Hallbankgate, Brampton CA8 2NJ 5428.39km -
Krown Convenience
860 North Park Drive, Brampton, ON L6S 4N5 0.81km
-
LCBO
170 Sandalwood Pky E, Brampton, ON L6Z 1Y5 2.91km -
Lcbo
80 Peel Centre Drive, Brampton, ON L6T 4G8 3.34km -
LCBO Orion Gate West
545 Steeles Ave E, Brampton, ON L6W 4S2 6.41km
-
Shell
5 Great Lakes Drive, Brampton, ON L6R 2S5 0.31km -
William's Parkway Shell
1235 Williams Pky, Brampton, ON L6S 4S4 1.38km -
Shell Canada Products Limited
1235 Williams Pky, Brampton, ON L6S 4S4 1.38km
-
SilverCity Brampton Cinemas
50 Great Lakes Drive, Brampton, ON L6R 2K7 0.93km -
Rose Theatre Brampton
1 Theatre Lane, Brampton, ON L6V 0A3 4.49km -
Garden Square
12 Main Street N, Brampton, ON L6V 1N6 4.62km
-
Brampton Library, Springdale Branch
10705 Bramalea Rd, Brampton, ON L6R 0C1 3.41km -
Brampton Library
150 Central Park Dr, Brampton, ON L6T 1B4 3.5km -
Brampton Library - Four Corners Branch
65 Queen Street E, Brampton, ON L6W 3L6 4.47km
-
William Osler Hospital
Bovaird Drive E, Brampton, ON 2.31km -
Brampton Civic Hospital
2100 Bovaird Drive, Brampton, ON L6R 3J7 2.22km -
Great Lakes Medical Center & Walk in clinic
10 Nautical Drive, Brampton, ON L6R 2H1 0.41km
-
Chinguacousy Park
Central Park Dr (at Queen St. E), Brampton ON L6S 6G7 2.84km -
Humber Valley Parkette
282 Napa Valley Ave, Vaughan ON 14.64km -
Napa Valley Park
75 Napa Valley Ave, Vaughan ON 14.88km
-
CIBC
380 Bovaird Dr E, Brampton ON L6Z 2S6 2.21km -
TD Bank Financial Group
130 Brickyard Way, Brampton ON L6V 4N1 3.41km -
TD Bank Financial Group
10908 Hurontario St, Brampton ON L7A 3R9 4.42km
- 6 bath
- 4 bed
- 3000 sqft
28 Fairlight Street, Brampton, Ontario • L6Z 3W2 • Heart Lake West
- 4 bath
- 4 bed
- 2000 sqft
27 Buttercup Lane, Brampton, Ontario • L6R 1M9 • Sandringham-Wellington
- 4 bath
- 4 bed
- 2000 sqft
92 Softneedle Avenue, Brampton, Ontario • L6R 1L2 • Sandringham-Wellington
- 2 bath
- 4 bed
- 2500 sqft
14 Royal Palm Drive, Brampton, Ontario • L6Z 1P5 • Heart Lake East














