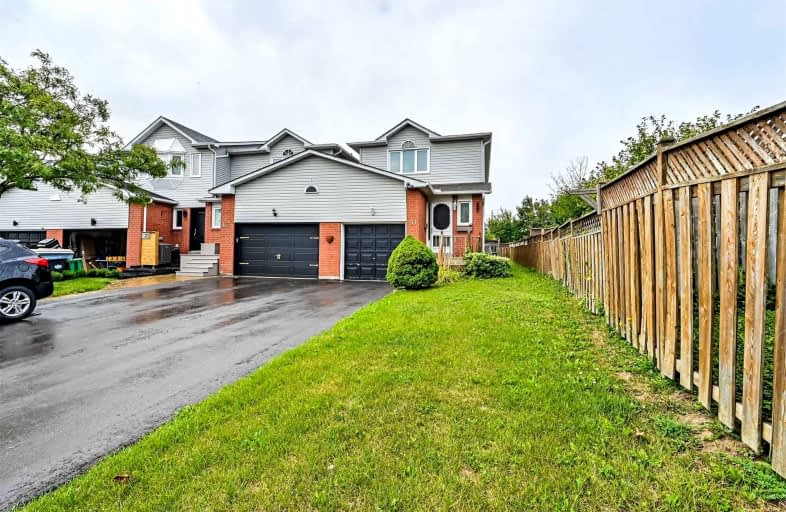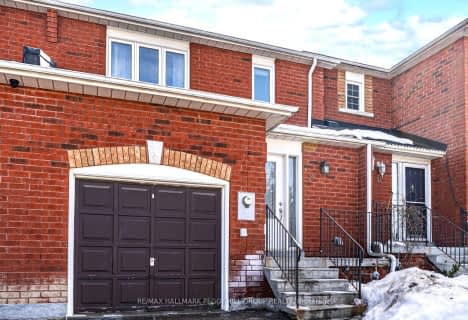
Holy Family School
Elementary: Catholic
0.45 km
Ellwood Memorial Public School
Elementary: Public
0.76 km
St John the Baptist Elementary School
Elementary: Catholic
0.75 km
James Bolton Public School
Elementary: Public
2.33 km
Allan Drive Middle School
Elementary: Public
0.79 km
St. John Paul II Catholic Elementary School
Elementary: Catholic
2.89 km
Humberview Secondary School
Secondary: Public
2.29 km
St. Michael Catholic Secondary School
Secondary: Catholic
3.54 km
Sandalwood Heights Secondary School
Secondary: Public
11.86 km
Cardinal Ambrozic Catholic Secondary School
Secondary: Catholic
9.78 km
Mayfield Secondary School
Secondary: Public
11.82 km
Castlebrooke SS Secondary School
Secondary: Public
10.29 km






