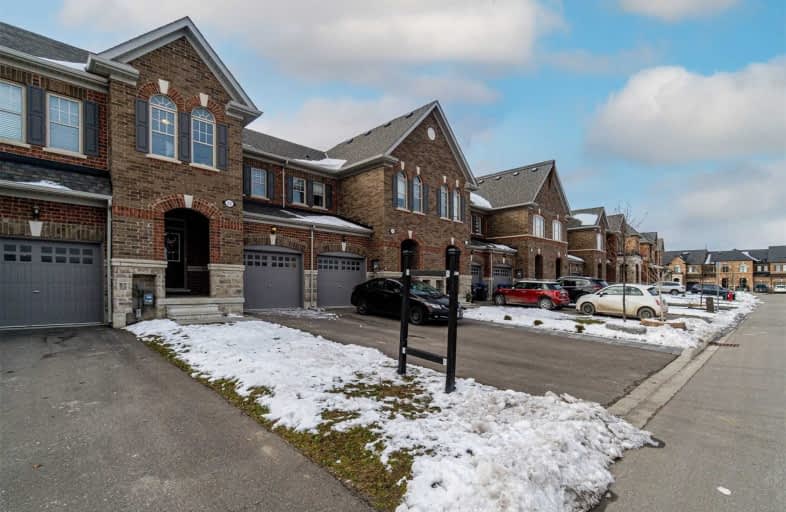
St Patrick School
Elementary: Catholic
4.92 km
Holy Family School
Elementary: Catholic
2.62 km
Ellwood Memorial Public School
Elementary: Public
2.92 km
St John the Baptist Elementary School
Elementary: Catholic
1.66 km
James Bolton Public School
Elementary: Public
4.49 km
Allan Drive Middle School
Elementary: Public
2.68 km
Humberview Secondary School
Secondary: Public
4.41 km
St. Michael Catholic Secondary School
Secondary: Catholic
5.70 km
Sandalwood Heights Secondary School
Secondary: Public
10.79 km
Cardinal Ambrozic Catholic Secondary School
Secondary: Catholic
7.96 km
Emily Carr Secondary School
Secondary: Public
9.79 km
Castlebrooke SS Secondary School
Secondary: Public
8.43 km




