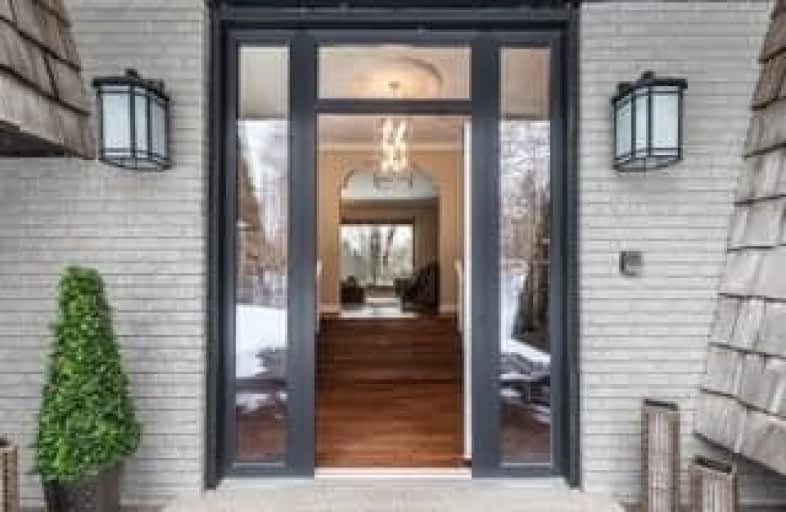
Macville Public School
Elementary: Public
8.35 km
Palgrave Public School
Elementary: Public
2.90 km
James Bolton Public School
Elementary: Public
7.08 km
St Cornelius School
Elementary: Catholic
6.84 km
St Nicholas Elementary School
Elementary: Catholic
7.49 km
St. John Paul II Catholic Elementary School
Elementary: Catholic
6.51 km
St Thomas Aquinas Catholic Secondary School
Secondary: Catholic
11.75 km
Robert F Hall Catholic Secondary School
Secondary: Catholic
7.59 km
Humberview Secondary School
Secondary: Public
7.19 km
St. Michael Catholic Secondary School
Secondary: Catholic
5.86 km
Louise Arbour Secondary School
Secondary: Public
19.13 km
Mayfield Secondary School
Secondary: Public
17.39 km






