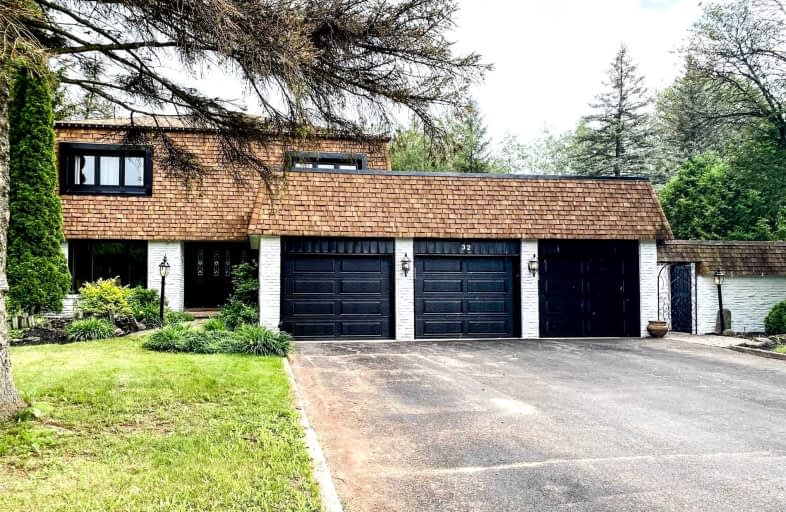Sold on Sep 04, 2021
Note: Property is not currently for sale or for rent.

-
Type: Detached
-
Style: 2-Storey
-
Lot Size: 100.2 x 175.2 Feet
-
Age: No Data
-
Taxes: $6,433 per year
-
Days on Site: 2 Days
-
Added: Sep 02, 2021 (2 days on market)
-
Updated:
-
Last Checked: 2 months ago
-
MLS®#: W5357715
-
Listed By: Keller williams co-elevation realty, brokerage
A Piece Of Paradise In Sought After Palgrave. Tranquil Ravine Lot Backing Onto Green Space. Hardwood Floors Throughout, Tons Of Daylight, Skylights In Hallways And Master, Custom Closer Storage, Wainscotting, Walkout From Second Floor Master Onto Pool Patio, Over 3200Sf, S/S Appliances, Built-In Water Purification. Newly Finished Basement, Newly Renovated 4 Season Pool House Gazebo. An Elegant Home On A Rare, Tranquil Lot Has Everything A Family Could Want!
Extras
3 Car Garage, Ample Parking Space On Driveway, Lots Of Storage Areas. Stamped Concrete Patio, Large Yard With A Jungle Gym/Swing Set. Must See, Do Not Miss This Home!
Property Details
Facts for 32 Pineridge Drive, Caledon
Status
Days on Market: 2
Last Status: Sold
Sold Date: Sep 04, 2021
Closed Date: Oct 27, 2021
Expiry Date: Dec 31, 2021
Sold Price: $1,520,000
Unavailable Date: Sep 04, 2021
Input Date: Sep 02, 2021
Property
Status: Sale
Property Type: Detached
Style: 2-Storey
Area: Caledon
Community: Palgrave
Inside
Bedrooms: 5
Bedrooms Plus: 1
Bathrooms: 4
Kitchens: 1
Rooms: 12
Den/Family Room: Yes
Air Conditioning: Central Air
Fireplace: Yes
Laundry Level: Main
Washrooms: 4
Utilities
Electricity: Available
Gas: Available
Cable: Available
Telephone: Available
Building
Basement: Finished
Heat Type: Forced Air
Heat Source: Gas
Exterior: Brick
Elevator: N
Water Supply: Municipal
Special Designation: Unknown
Retirement: N
Parking
Driveway: Private
Garage Spaces: 3
Garage Type: Attached
Covered Parking Spaces: 9
Total Parking Spaces: 12
Fees
Tax Year: 2021
Tax Legal Description: Lt 16 Pl 974 Albion Town Of Caledon
Taxes: $6,433
Highlights
Feature: Grnbelt/Cons
Feature: Park
Feature: School
Feature: School Bus Route
Feature: Wooded/Treed
Land
Cross Street: Gibson Lake & Pineri
Municipality District: Caledon
Fronting On: East
Parcel Number: 143380301
Pool: Inground
Sewer: Septic
Lot Depth: 175.2 Feet
Lot Frontage: 100.2 Feet
Waterfront: None
Rooms
Room details for 32 Pineridge Drive, Caledon
| Type | Dimensions | Description |
|---|---|---|
| Foyer Main | 3.73 x 2.61 | Double Closet, Tile Floor |
| Kitchen Main | 3.59 x 4.67 | Renovated, Stainless Steel Appl, W/O To Garage |
| Breakfast Main | 3.59 x 3.29 | Renovated, Bay Window, W/O To Yard |
| Dining Main | 4.57 x 3.61 | Hardwood Floor, Pot Lights, Crown Moulding |
| Family Main | 5.70 x 3.58 | Hardwood Floor, Hardwood Floor, Crown Moulding |
| Living Main | 3.39 x 6.26 | Stone Fireplace, Hardwood Floor, Crown Moulding |
| Games Main | 3.69 x 10.14 | Hardwood Floor, W/O To Yard |
| Master 2nd | 4.28 x 4.95 | 5 Pc Ensuite, His/Hers Closets, W/O To Balcony |
| Office 2nd | 4.31 x 4.90 | B/I Shelves, Crown Moulding, Hardwood Floor |
| Br 2nd | 4.39 x 3.63 | Closet, Hardwood Floor |
| Exercise 2nd | 4.26 x 3.21 | Closet, Hardwood Floor |
| Br 2nd | 5.15 x 3.63 | 4 Pc Ensuite, Double Closet, Hardwood Floor |
| XXXXXXXX | XXX XX, XXXX |
XXXX XXX XXXX |
$X,XXX,XXX |
| XXX XX, XXXX |
XXXXXX XXX XXXX |
$X,XXX,XXX | |
| XXXXXXXX | XXX XX, XXXX |
XXXXXXX XXX XXXX |
|
| XXX XX, XXXX |
XXXXXX XXX XXXX |
$X,XXX,XXX | |
| XXXXXXXX | XXX XX, XXXX |
XXXX XXX XXXX |
$X,XXX,XXX |
| XXX XX, XXXX |
XXXXXX XXX XXXX |
$X,XXX,XXX | |
| XXXXXXXX | XXX XX, XXXX |
XXXXXXX XXX XXXX |
|
| XXX XX, XXXX |
XXXXXX XXX XXXX |
$X,XXX,XXX |
| XXXXXXXX XXXX | XXX XX, XXXX | $1,520,000 XXX XXXX |
| XXXXXXXX XXXXXX | XXX XX, XXXX | $1,499,000 XXX XXXX |
| XXXXXXXX XXXXXXX | XXX XX, XXXX | XXX XXXX |
| XXXXXXXX XXXXXX | XXX XX, XXXX | $1,690,000 XXX XXXX |
| XXXXXXXX XXXX | XXX XX, XXXX | $1,115,000 XXX XXXX |
| XXXXXXXX XXXXXX | XXX XX, XXXX | $1,189,000 XXX XXXX |
| XXXXXXXX XXXXXXX | XXX XX, XXXX | XXX XXXX |
| XXXXXXXX XXXXXX | XXX XX, XXXX | $1,289,000 XXX XXXX |

St James Separate School
Elementary: CatholicCaledon East Public School
Elementary: PublicTottenham Public School
Elementary: PublicFather F X O'Reilly School
Elementary: CatholicPalgrave Public School
Elementary: PublicSt Cornelius School
Elementary: CatholicSt Thomas Aquinas Catholic Secondary School
Secondary: CatholicRobert F Hall Catholic Secondary School
Secondary: CatholicHumberview Secondary School
Secondary: PublicSt. Michael Catholic Secondary School
Secondary: CatholicLouise Arbour Secondary School
Secondary: PublicMayfield Secondary School
Secondary: Public

