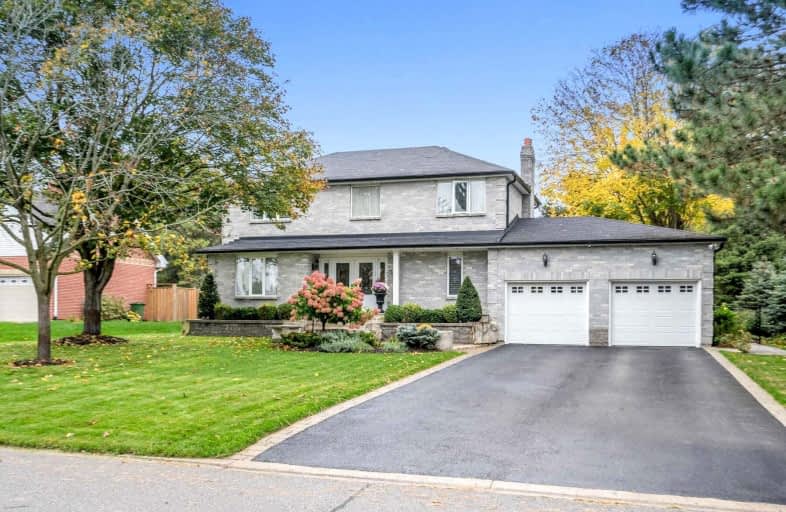
St James Separate School
Elementary: Catholic
8.90 km
Caledon East Public School
Elementary: Public
9.55 km
Tottenham Public School
Elementary: Public
8.58 km
Father F X O'Reilly School
Elementary: Catholic
9.69 km
Palgrave Public School
Elementary: Public
0.28 km
St Cornelius School
Elementary: Catholic
6.85 km
St Thomas Aquinas Catholic Secondary School
Secondary: Catholic
10.01 km
Robert F Hall Catholic Secondary School
Secondary: Catholic
8.40 km
Humberview Secondary School
Secondary: Public
10.30 km
St. Michael Catholic Secondary School
Secondary: Catholic
8.97 km
Louise Arbour Secondary School
Secondary: Public
21.59 km
Mayfield Secondary School
Secondary: Public
19.76 km




