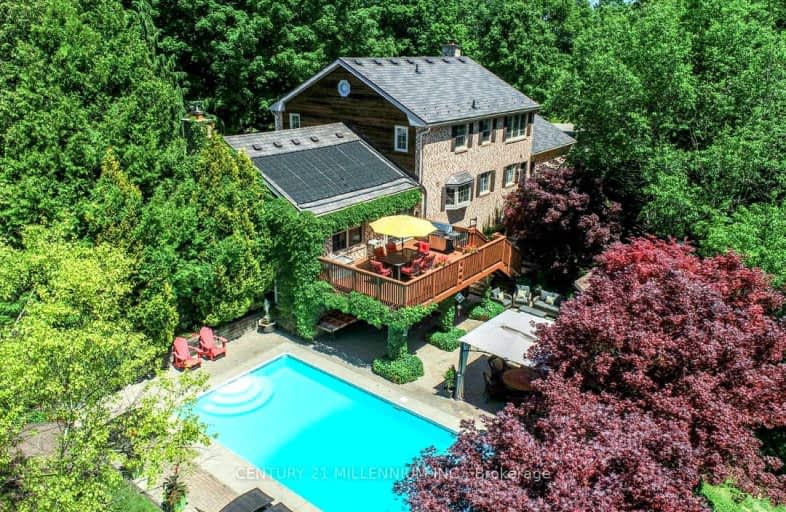Car-Dependent
- Almost all errands require a car.
4
/100
Somewhat Bikeable
- Almost all errands require a car.
19
/100

St James Separate School
Elementary: Catholic
8.59 km
Caledon East Public School
Elementary: Public
10.29 km
Tottenham Public School
Elementary: Public
7.82 km
Father F X O'Reilly School
Elementary: Catholic
9.02 km
Palgrave Public School
Elementary: Public
0.92 km
St Cornelius School
Elementary: Catholic
7.79 km
St Thomas Aquinas Catholic Secondary School
Secondary: Catholic
9.34 km
Robert F Hall Catholic Secondary School
Secondary: Catholic
9.18 km
Humberview Secondary School
Secondary: Public
9.86 km
St. Michael Catholic Secondary School
Secondary: Catholic
8.57 km
Louise Arbour Secondary School
Secondary: Public
21.82 km
Mayfield Secondary School
Secondary: Public
20.04 km
-
Sharpe Park
Proctor, New Tecumseth ON L0G 1W0 8.19km -
Dicks Dam Park
Caledon ON 10.1km -
Bindertwine, Kleinburg, on
Kleinburg ON 19.99km
-
CIBC
55 Queen St S, Tottenham ON L0G 1W0 7.74km -
TD Bank Financial Group
28 Queen St N, Bolton ON L7E 1B9 10.45km -
TD Bank Financial Group
12684 50 Hwy, Bolton ON L7E 1L9 13.34km









