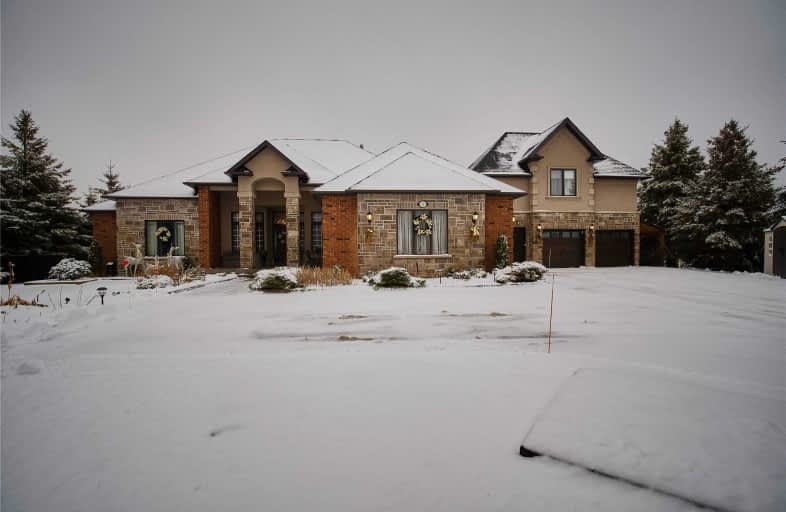
Tecumseth South Central Public School
Elementary: Public
9.52 km
St James Separate School
Elementary: Catholic
7.03 km
Tottenham Public School
Elementary: Public
6.34 km
Father F X O'Reilly School
Elementary: Catholic
7.50 km
Palgrave Public School
Elementary: Public
2.15 km
St Cornelius School
Elementary: Catholic
9.09 km
Alliston Campus
Secondary: Public
21.10 km
St Thomas Aquinas Catholic Secondary School
Secondary: Catholic
7.82 km
Robert F Hall Catholic Secondary School
Secondary: Catholic
10.62 km
Humberview Secondary School
Secondary: Public
11.13 km
St. Michael Catholic Secondary School
Secondary: Catholic
9.89 km
Banting Memorial District High School
Secondary: Public
21.26 km








