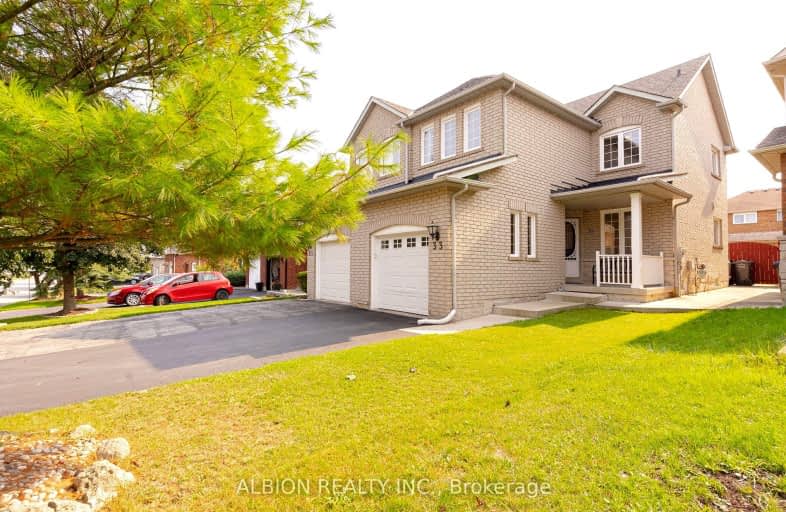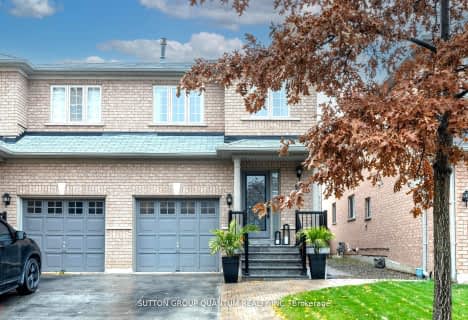Car-Dependent
- Most errands require a car.
45
/100
Somewhat Bikeable
- Most errands require a car.
37
/100

Holy Family School
Elementary: Catholic
1.45 km
Ellwood Memorial Public School
Elementary: Public
1.28 km
James Bolton Public School
Elementary: Public
1.83 km
Allan Drive Middle School
Elementary: Public
2.06 km
St Nicholas Elementary School
Elementary: Catholic
1.25 km
St. John Paul II Catholic Elementary School
Elementary: Catholic
2.18 km
Humberview Secondary School
Secondary: Public
2.07 km
St. Michael Catholic Secondary School
Secondary: Catholic
2.73 km
Sandalwood Heights Secondary School
Secondary: Public
11.66 km
Cardinal Ambrozic Catholic Secondary School
Secondary: Catholic
10.39 km
Mayfield Secondary School
Secondary: Public
11.15 km
Castlebrooke SS Secondary School
Secondary: Public
10.95 km
-
Chinguacousy Park
Central Park Dr (at Queen St. E), Brampton ON L6S 6G7 16.22km -
York Lions Stadium
Ian MacDonald Blvd, Toronto ON 21.79km -
Meander Park
Richmond Hill ON 22.87km
-
RBC Royal Bank
12612 Hwy 50 (McEwan Drive West), Bolton ON L7E 1T6 2.66km -
Scotiabank
160 Yellow Avens Blvd (at Airport Rd.), Brampton ON L6R 0M5 10.26km -
TD Bank Financial Group
3978 Cottrelle Blvd, Brampton ON L6P 2R1 11.59km













