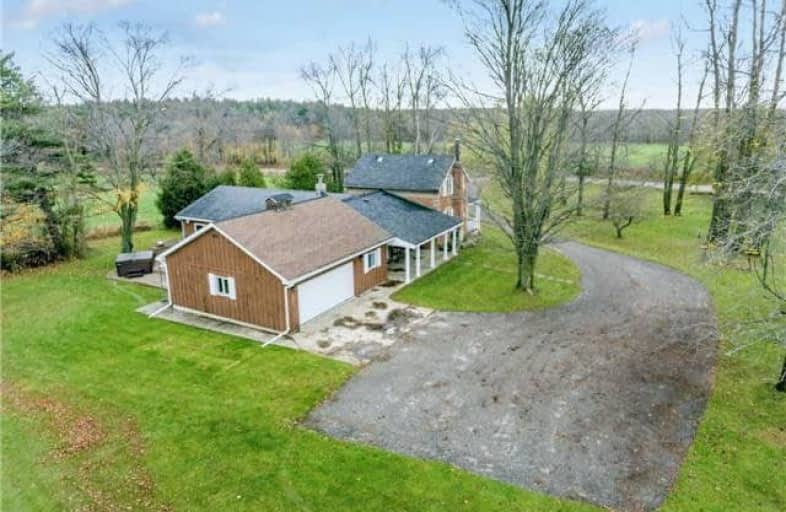Sold on Apr 20, 2018
Note: Property is not currently for sale or for rent.

-
Type: Detached
-
Style: 1 1/2 Storey
-
Size: 2500 sqft
-
Lot Size: 500 x 954.64 Feet
-
Age: 100+ years
-
Taxes: $1,588 per year
-
Days on Site: 164 Days
-
Added: Sep 07, 2019 (5 months on market)
-
Updated:
-
Last Checked: 3 months ago
-
MLS®#: W3976236
-
Listed By: Ipro realty ltd., brokerage
Fabulous Stone Victorian Home W/Porch & Gingerbread Trim, Quiet Road, Great Location! 10.78 Acres, Updated W/Big Addition W/Main Flr Master Suite W/Updated Ensuite &.W/O To Deck W/Hot Tub, Eat-In Kit W/Beamed Ceiling Open To Fam Rm W/Gorgeous Stone F/P, Access To Large Mud Rm/Pantry & Gar,Huge D/R Has W/O To Deck, Heated Flrs In Addition, M/F 4th Br & Bath, Original Bank Barn W/Cement Floor, Loft & Stalls, Paddocks, Perfect For Horses! Drilled Well 5 Yrs Old
Extras
In-Floor Heating In Addition '06, Rec Room In Addition, Original Stone Bsmt (Dry) Under Living Rm Area W/Rear Cellar Dr Access, Huge Mud Room W/Pantry & W/O Gar, Main Bath W/ Jetted Tub, S/S Appls., Some Blinds, Hot Tub, Gdo, Washer/Dryer
Property Details
Facts for 5198 Beechgrove Side Road, Caledon
Status
Days on Market: 164
Last Status: Sold
Sold Date: Apr 20, 2018
Closed Date: Jul 23, 2018
Expiry Date: Jun 30, 2018
Sold Price: $1,150,000
Unavailable Date: Apr 20, 2018
Input Date: Nov 06, 2017
Property
Status: Sale
Property Type: Detached
Style: 1 1/2 Storey
Size (sq ft): 2500
Age: 100+
Area: Caledon
Community: Rural Caledon
Availability Date: 60 Days/Tba
Inside
Bedrooms: 4
Bathrooms: 2
Kitchens: 1
Rooms: 10
Den/Family Room: Yes
Air Conditioning: None
Fireplace: Yes
Laundry Level: Main
Central Vacuum: Y
Washrooms: 2
Utilities
Electricity: Yes
Gas: No
Cable: No
Telephone: Yes
Building
Basement: Finished
Basement 2: Part Fin
Heat Type: Forced Air
Heat Source: Oil
Exterior: Brick
Exterior: Stone
Elevator: N
Energy Certificate: N
Green Verification Status: N
Water Supply Type: Drilled Well
Water Supply: Well
Physically Handicapped-Equipped: N
Special Designation: Unknown
Other Structures: Barn
Other Structures: Paddocks
Retirement: N
Parking
Driveway: Private
Garage Spaces: 2
Garage Type: Attached
Covered Parking Spaces: 10
Total Parking Spaces: 12
Fees
Tax Year: 2018
Tax Legal Description: Con 5 Ehs Pt Lot 21 Pcl 4
Taxes: $1,588
Highlights
Feature: Clear View
Feature: Equestrian
Feature: Level
Land
Cross Street: Beech Grove/ St. And
Municipality District: Caledon
Fronting On: North
Parcel Number: 142840026
Pool: None
Sewer: Septic
Lot Depth: 954.64 Feet
Lot Frontage: 500 Feet
Lot Irregularities: 10.78 Acres
Acres: 10-24.99
Farm: Hobby
Waterfront: None
Additional Media
- Virtual Tour: http://tours.virtualgta.com/903945?idx=1
Rooms
Room details for 5198 Beechgrove Side Road, Caledon
| Type | Dimensions | Description |
|---|---|---|
| Living Main | 4.02 x 4.34 | Hardwood Floor, Large Window, W/O To Porch |
| Dining Main | 4.03 x 7.60 | Hardwood Floor, W/O To Deck, Cathedral Ceiling |
| Kitchen Main | 4.18 x 4.92 | Ceramic Floor, Stainless Steel Appl, Centre Island |
| Family Main | 2.95 x 4.92 | Stone Fireplace, Open Concept, Access To Garage |
| Master Main | 5.20 x 8.07 | Hardwood Floor, 3 Pc Ensuite, W/O To Deck |
| 4th Br Main | 2.92 x 2.97 | Hardwood Floor, Closet |
| 2nd Br Upper | 2.93 x 3.05 | Broadloom, Closet |
| 3rd Br Upper | 4.02 x 5.21 | Broadloom |
| Rec Lower | 7.04 x 7.50 | Ceramic Floor, Pot Lights, Above Grade Window |
| Mudroom Main | 2.26 x 5.18 | Ceramic Floor, W/O To Patio, W/I Closet |
| XXXXXXXX | XXX XX, XXXX |
XXXX XXX XXXX |
$X,XXX,XXX |
| XXX XX, XXXX |
XXXXXX XXX XXXX |
$X,XXX,XXX |
| XXXXXXXX XXXX | XXX XX, XXXX | $1,150,000 XXX XXXX |
| XXXXXXXX XXXXXX | XXX XX, XXXX | $1,195,000 XXX XXXX |

Alton Public School
Elementary: PublicAdjala Central Public School
Elementary: PublicPrincess Margaret Public School
Elementary: PublicCaledon Central Public School
Elementary: PublicIsland Lake Public School
Elementary: PublicSt Cornelius School
Elementary: CatholicDufferin Centre for Continuing Education
Secondary: PublicErin District High School
Secondary: PublicSt Thomas Aquinas Catholic Secondary School
Secondary: CatholicRobert F Hall Catholic Secondary School
Secondary: CatholicWestside Secondary School
Secondary: PublicOrangeville District Secondary School
Secondary: Public

