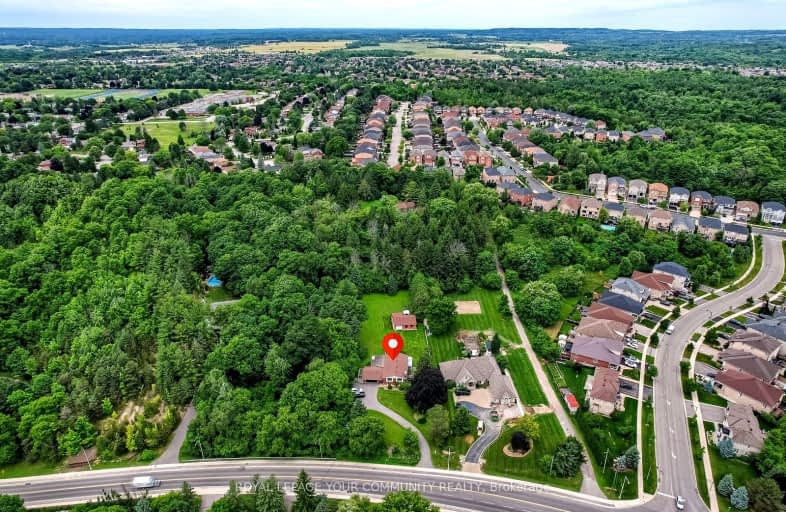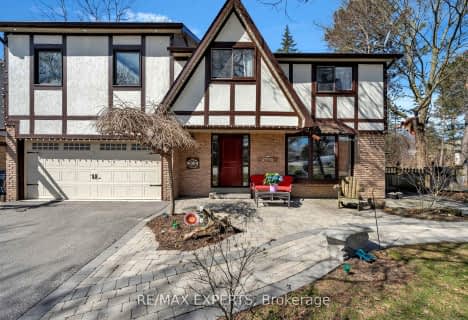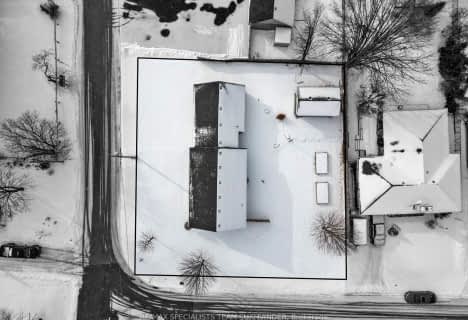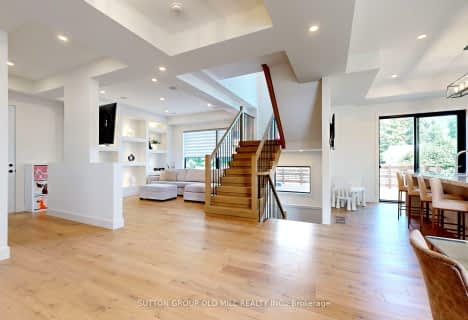Car-Dependent
- Most errands require a car.
31
/100
Somewhat Bikeable
- Almost all errands require a car.
22
/100

Holy Family School
Elementary: Catholic
1.45 km
Ellwood Memorial Public School
Elementary: Public
1.24 km
St John the Baptist Elementary School
Elementary: Catholic
2.22 km
James Bolton Public School
Elementary: Public
0.92 km
Allan Drive Middle School
Elementary: Public
1.20 km
St. John Paul II Catholic Elementary School
Elementary: Catholic
1.42 km
Humberview Secondary School
Secondary: Public
0.64 km
St. Michael Catholic Secondary School
Secondary: Catholic
2.00 km
Sandalwood Heights Secondary School
Secondary: Public
13.49 km
Cardinal Ambrozic Catholic Secondary School
Secondary: Catholic
11.60 km
Mayfield Secondary School
Secondary: Public
13.19 km
Castlebrooke SS Secondary School
Secondary: Public
12.12 km
-
Humber Valley Parkette
282 Napa Valley Ave, Vaughan ON 11.4km -
Panorama Park
Toronto ON 19.44km -
Mill Pond Park
262 Mill St (at Trench St), Richmond Hill ON 22.36km
-
RBC Royal Bank
12612 Hwy 50 (McEwan Drive West), Bolton ON L7E 1T6 3.15km -
TD Bank Financial Group
3978 Cottrelle Blvd, Brampton ON L6P 2R1 12.58km -
RBC Royal Bank
11805 Bramalea Rd, Brampton ON L6R 3S9 13.4km












