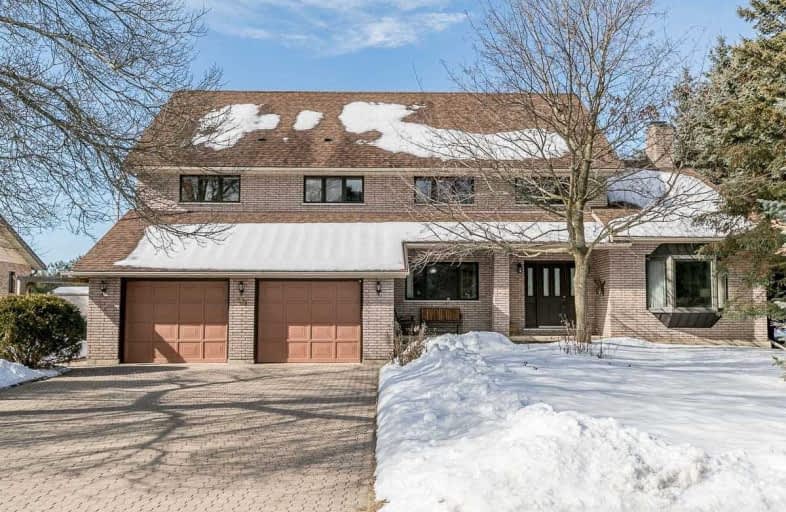Sold on Feb 24, 2020
Note: Property is not currently for sale or for rent.

-
Type: Detached
-
Style: 2 1/2 Storey
-
Size: 3500 sqft
-
Lot Size: 78.97 x 299.54 Feet
-
Age: 31-50 years
-
Taxes: $6,896 per year
-
Days on Site: 13 Days
-
Added: Feb 11, 2020 (1 week on market)
-
Updated:
-
Last Checked: 2 months ago
-
MLS®#: W4689684
-
Listed By: Royal lepage rcr realty, brokerage
Custom-Built Executive Home On Premium-Sized Lot Backing Onto Humber River In Village Of Palgrave. Ideal Family Floor Plan Featuring Separate Living/Dining And Large Open Concept Layout Showcasing 16'+ Double-Sided Stone Fireplace. 5th Bedroom Conveniently Located On Main Floor Second Floor Boasts 4 Spacious Bedrooms & 2 Updated 4Pc Washrooms. Fully Finished 3rd Level Loft W/ Sound Barrier Offers Flex Space (Use As Mancave, Art Studio, Games/Rec Room, Gym)
Extras
Quality Built To R2000 Energy Efficiency Standards. Include:Fridge, Stove, D/W, Cooktop, B/I Oven, Washer, Dryer, Freezer, Water Softener, Central Vac, Gdo W/Remote Ex:Microwave, Sauna, Hoist & Trolley In Garage, 2 Pendant Lights In Kitchen
Property Details
Facts for 34 Brawton Drive, Caledon
Status
Days on Market: 13
Last Status: Sold
Sold Date: Feb 24, 2020
Closed Date: Jul 03, 2020
Expiry Date: Jul 10, 2020
Sold Price: $1,161,000
Unavailable Date: Feb 24, 2020
Input Date: Feb 11, 2020
Property
Status: Sale
Property Type: Detached
Style: 2 1/2 Storey
Size (sq ft): 3500
Age: 31-50
Area: Caledon
Community: Palgrave
Availability Date: Tbd
Inside
Bedrooms: 5
Bathrooms: 3
Kitchens: 1
Rooms: 11
Den/Family Room: Yes
Air Conditioning: Central Air
Fireplace: Yes
Laundry Level: Main
Central Vacuum: Y
Washrooms: 3
Building
Basement: Sep Entrance
Heat Type: Forced Air
Heat Source: Gas
Exterior: Stone
Water Supply: Municipal
Special Designation: Unknown
Parking
Driveway: Private
Garage Spaces: 2
Garage Type: Attached
Covered Parking Spaces: 6
Total Parking Spaces: 8
Fees
Tax Year: 2019
Tax Legal Description: Pcl 27-1, Sec 43M755; Lt 27, Pl 43M755
Taxes: $6,896
Highlights
Feature: Golf
Feature: Grnbelt/Conserv
Feature: Lake/Pond
Feature: Park
Feature: River/Stream
Feature: School
Land
Cross Street: Brawton Dr & Hwy 50
Municipality District: Caledon
Fronting On: North
Pool: None
Sewer: Septic
Lot Depth: 299.54 Feet
Lot Frontage: 78.97 Feet
Lot Irregularities: Irregular Shaped Lot
Additional Media
- Virtual Tour: http://wylieford.homelistingtours.com/listing2/34-brawton-drive
Rooms
Room details for 34 Brawton Drive, Caledon
| Type | Dimensions | Description |
|---|---|---|
| Dining Main | 2.87 x 4.58 | Hardwood Floor, French Doors |
| Living Main | 3.66 x 5.05 | Hardwood Floor, Fireplace, Vaulted Ceiling |
| Family Main | 6.22 x 5.03 | Hardwood Floor, Fireplace, Vaulted Ceiling |
| Kitchen Main | 5.94 x 4.92 | Hardwood Floor, Centre Island, Open Concept |
| Breakfast Main | - | Hardwood Floor, W/O To Yard, Combined W/Kitchen |
| 5th Br Main | 3.30 x 3.05 | Hardwood Floor, Closet |
| Master 2nd | 3.63 x 7.09 | Hardwood Floor, W/I Closet, Ensuite Bath |
| 2nd Br 2nd | 3.20 x 3.89 | Hardwood Floor, Double Closet |
| 3rd Br 2nd | 3.94 x 3.73 | Hardwood Floor, Double Closet |
| 4th Br 2nd | 5.46 x 3.23 | Hardwood Floor, Double Closet |
| Loft 3rd | - |
| XXXXXXXX | XXX XX, XXXX |
XXXX XXX XXXX |
$X,XXX,XXX |
| XXX XX, XXXX |
XXXXXX XXX XXXX |
$X,XXX,XXX | |
| XXXXXXXX | XXX XX, XXXX |
XXXXXXXX XXX XXXX |
|
| XXX XX, XXXX |
XXXXXX XXX XXXX |
$X,XXX,XXX |
| XXXXXXXX XXXX | XXX XX, XXXX | $1,161,000 XXX XXXX |
| XXXXXXXX XXXXXX | XXX XX, XXXX | $1,178,000 XXX XXXX |
| XXXXXXXX XXXXXXXX | XXX XX, XXXX | XXX XXXX |
| XXXXXXXX XXXXXX | XXX XX, XXXX | $1,198,000 XXX XXXX |

St James Separate School
Elementary: CatholicCaledon East Public School
Elementary: PublicTottenham Public School
Elementary: PublicFather F X O'Reilly School
Elementary: CatholicPalgrave Public School
Elementary: PublicSt Cornelius School
Elementary: CatholicSt Thomas Aquinas Catholic Secondary School
Secondary: CatholicRobert F Hall Catholic Secondary School
Secondary: CatholicHumberview Secondary School
Secondary: PublicSt. Michael Catholic Secondary School
Secondary: CatholicLouise Arbour Secondary School
Secondary: PublicMayfield Secondary School
Secondary: Public

