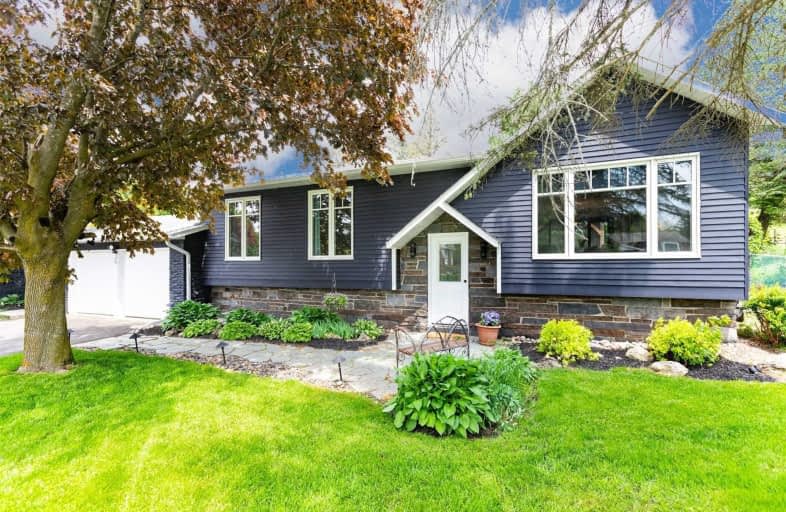Sold on May 31, 2021
Note: Property is not currently for sale or for rent.

-
Type: Detached
-
Style: Bungalow-Raised
-
Lot Size: 100.2 x 174.77 Feet
-
Age: No Data
-
Taxes: $4,700 per year
-
Days on Site: 4 Days
-
Added: May 27, 2021 (4 days on market)
-
Updated:
-
Last Checked: 3 months ago
-
MLS®#: W5250775
-
Listed By: Royal lepage signature realty, brokerage
This Is The Albion Estates Oasis You've Been Waiting For! Stunning Raised Bungalow On Massive Lot Backing Onto Conservation. Open Concept Living With A Wealth Of Natural Light Flowing From Both Sides, Just Enough Space For The Modern Family, Downsizer, Or Entertainer. Perfect Lot For Custom Home! Jaw Dropping Backyard, With I/G Pool, Bar Area W Changerooms, Cedar Gazebo W 14' Projector Screen, The List Goes On.
Extras
Incl: Gas Stove, D/W , M/W, Fridge (2), Washer, Dryer, Window Coverings, All Light Fixtures, Gazebo, Projector Screen, Shelving Unit In Bsmt, Bbq, Solar Pool Heater, Pool Pump, Couches In Bsmt Negotiable. Excl: Deep Freezer, Bar Fridge
Property Details
Facts for 34 Pineridge Drive, Caledon
Status
Days on Market: 4
Last Status: Sold
Sold Date: May 31, 2021
Closed Date: Aug 30, 2021
Expiry Date: Aug 31, 2021
Sold Price: $1,340,000
Unavailable Date: May 31, 2021
Input Date: May 27, 2021
Prior LSC: Listing with no contract changes
Property
Status: Sale
Property Type: Detached
Style: Bungalow-Raised
Area: Caledon
Community: Palgrave
Availability Date: Tba
Inside
Bedrooms: 2
Bedrooms Plus: 2
Bathrooms: 2
Kitchens: 1
Rooms: 6
Den/Family Room: Yes
Air Conditioning: Central Air
Fireplace: No
Laundry Level: Lower
Washrooms: 2
Utilities
Electricity: Yes
Gas: Yes
Cable: Yes
Telephone: Yes
Building
Basement: Finished
Basement 2: Walk-Up
Heat Type: Forced Air
Heat Source: Gas
Exterior: Alum Siding
Exterior: Brick
Water Supply: Municipal
Special Designation: Unknown
Parking
Driveway: Pvt Double
Garage Spaces: 2
Garage Type: Attached
Covered Parking Spaces: 4
Total Parking Spaces: 6
Fees
Tax Year: 2020
Tax Legal Description: Lt 17 Pl 974 Albion S/T Ro793164, If Any ; Caledon
Taxes: $4,700
Highlights
Feature: Grnbelt/Cons
Land
Cross Street: Highway 50 / Gibson
Municipality District: Caledon
Fronting On: East
Pool: Inground
Sewer: Septic
Lot Depth: 174.77 Feet
Lot Frontage: 100.2 Feet
Additional Media
- Virtual Tour: https://drive.google.com/file/d/1tFu0iBrHk_c4lgSiUrYUY4bstRBCx2Hq/view?usp=drivesdk
Rooms
Room details for 34 Pineridge Drive, Caledon
| Type | Dimensions | Description |
|---|---|---|
| Living Main | 3.35 x 8.07 | Vinyl Floor, O/Looks Frontyard, Large Window |
| Dining Main | 3.35 x 8.07 | Vinyl Floor, Open Concept, W/O To Deck |
| Kitchen Main | 4.36 x 3.05 | Breakfast Bar, Open Concept, Renovated |
| Br Main | 3.72 x 5.94 | O/Looks Frontyard, Vinyl Floor |
| 2nd Br Main | 4.02 x 4.08 | O/Looks Frontyard, Vinyl Floor |
| Bathroom Main | 2.41 x 3.63 | 4 Pc Bath, Soaker, Separate Shower |
| 3rd Br Bsmt | 3.30 x 3.54 | Broadloom |
| 4th Br Bsmt | 3.72 x 3.38 | W/O To Yard, Closet |
| Bathroom Bsmt | 1.34 x 2.44 | 3 Pc Bath, Renovated |
| Family Bsmt | 3.78 x 5.00 | |
| Cold/Cant Bsmt | - | |
| Laundry Bsmt | - |
| XXXXXXXX | XXX XX, XXXX |
XXXX XXX XXXX |
$X,XXX,XXX |
| XXX XX, XXXX |
XXXXXX XXX XXXX |
$X,XXX,XXX |
| XXXXXXXX XXXX | XXX XX, XXXX | $1,340,000 XXX XXXX |
| XXXXXXXX XXXXXX | XXX XX, XXXX | $1,199,000 XXX XXXX |

St James Separate School
Elementary: CatholicCaledon East Public School
Elementary: PublicTottenham Public School
Elementary: PublicFather F X O'Reilly School
Elementary: CatholicPalgrave Public School
Elementary: PublicSt Cornelius School
Elementary: CatholicSt Thomas Aquinas Catholic Secondary School
Secondary: CatholicRobert F Hall Catholic Secondary School
Secondary: CatholicHumberview Secondary School
Secondary: PublicSt. Michael Catholic Secondary School
Secondary: CatholicLouise Arbour Secondary School
Secondary: PublicMayfield Secondary School
Secondary: Public- 3 bath
- 2 bed
- 1100 sqft
11 Maple Lane, Caledon, Ontario • L7E 0L3 • Palgrave



