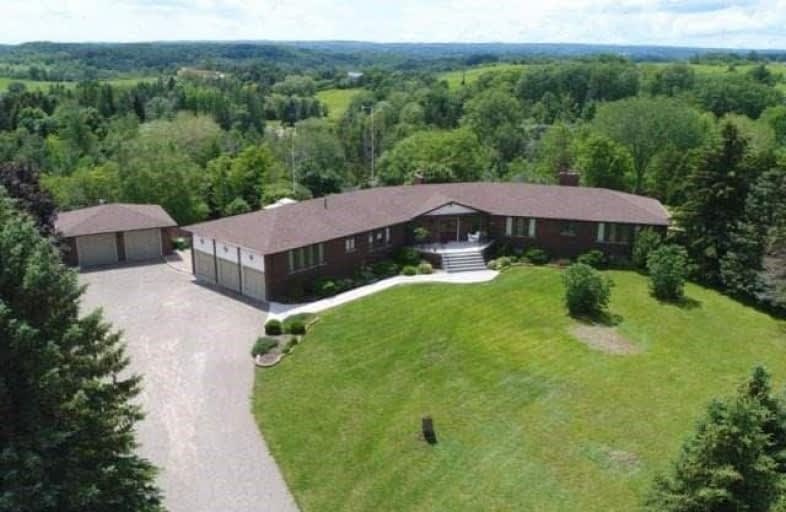Sold on Sep 15, 2017
Note: Property is not currently for sale or for rent.

-
Type: Detached
-
Style: Bungalow
-
Size: 3500 sqft
-
Lot Size: 266.7 x 345.52 Feet
-
Age: No Data
-
Taxes: $8,764 per year
-
Days on Site: 9 Days
-
Added: Sep 07, 2019 (1 week on market)
-
Updated:
-
Last Checked: 3 months ago
-
MLS®#: W3919307
-
Listed By: Re/max realty specialists inc., brokerage
Perfect Home For 2 Families. This Is A Huge Bungalow On A Gorgeous Property With A 7 Car Garage Over 3500 Sq.Ft. On Each Level. Walk-Outs Everywhere. Lots Of Parking, Stunning Views From Every Window, Formal Living & Dining Rooms, Huge Foyer, 4 Large Bedrms On Main Level. W/O Basement, Upgraded Kitchen, New Sunroom, Rec Room, Family Room, 2 Huge Bedrooms, Stunning Property. Driveway And Walkway Will Be Finished Asap, Waiting For Contractors.
Extras
Almost 7000 Sq.Ft. Of Total Living Space, Roof 2016/Hwt 2017. The Air Compressor In All 7 Garages (Heated With Natural Boiler, Inground Sprinkler System With 10 Zones, Windmill System Not Grid Tied -Set Up As Interactive -Will Remove)
Property Details
Facts for 34 Walton Drive, Caledon
Status
Days on Market: 9
Last Status: Sold
Sold Date: Sep 15, 2017
Closed Date: Nov 15, 2017
Expiry Date: Nov 06, 2017
Sold Price: $1,300,000
Unavailable Date: Sep 15, 2017
Input Date: Sep 07, 2017
Prior LSC: Sold
Property
Status: Sale
Property Type: Detached
Style: Bungalow
Size (sq ft): 3500
Area: Caledon
Community: Palgrave
Availability Date: 60/90 Days/Tba
Inside
Bedrooms: 4
Bedrooms Plus: 2
Bathrooms: 4
Kitchens: 1
Kitchens Plus: 1
Rooms: 8
Den/Family Room: Yes
Air Conditioning: Central Air
Fireplace: Yes
Washrooms: 4
Building
Basement: Fin W/O
Basement 2: W/O
Heat Type: Forced Air
Heat Source: Gas
Exterior: Brick
UFFI: No
Water Supply: Municipal
Special Designation: Unknown
Parking
Driveway: Private
Garage Spaces: 7
Garage Type: Attached
Covered Parking Spaces: 10
Total Parking Spaces: 15
Fees
Tax Year: 2017
Tax Legal Description: Lot 23 Plan 949
Taxes: $8,764
Highlights
Feature: Equestrian
Feature: Golf
Feature: Grnbelt/Conserv
Feature: Library
Feature: Rolling
Feature: School
Land
Cross Street: Old Church/Mount Hop
Municipality District: Caledon
Fronting On: North
Pool: None
Sewer: Septic
Lot Depth: 345.52 Feet
Lot Frontage: 266.7 Feet
Lot Irregularities: 2.06 Acres
Acres: 2-4.99
Rooms
Room details for 34 Walton Drive, Caledon
| Type | Dimensions | Description |
|---|---|---|
| Living Main | 3.84 x 5.10 | Hardwood Floor, Formal Rm, Picture Window |
| Dining Main | 4.65 x 5.00 | Hardwood Floor, Sunken Room, Picture Window |
| Kitchen Main | 3.80 x 7.80 | Eat-In Kitchen, Picture Window, W/O To Balcony |
| Family Main | 4.50 x 7.50 | Fireplace, W/O To Balcony, Broadloom |
| Master Main | 5.02 x 5.44 | 5 Pc Ensuite, W/I Closet, Closet Organizers |
| 2nd Br Main | 3.91 x 4.40 | Semi Ensuite, Broadloom, Picture Window |
| 3rd Br Main | 3.92 x 4.45 | Broadloom, Picture Window, Closet |
| 4th Br Main | 3.92 x 4.45 | Broadloom, Picture Window, Closet |
| Kitchen Lower | - | Granite Counter, Pantry, Centre Island |
| Sunroom Lower | - | W/O To Deck, Picture Window, Ceramic Floor |
| Rec Lower | - | 3 Pc Bath, Walk-Out, Pot Lights |
| Family Lower | 4.40 x 11.70 | Fireplace, Wet Bar, W/O To Yard |
| XXXXXXXX | XXX XX, XXXX |
XXXX XXX XXXX |
$X,XXX,XXX |
| XXX XX, XXXX |
XXXXXX XXX XXXX |
$X,XXX,XXX | |
| XXXXXXXX | XXX XX, XXXX |
XXXXXXX XXX XXXX |
|
| XXX XX, XXXX |
XXXXXX XXX XXXX |
$X,XXX,XXX |
| XXXXXXXX XXXX | XXX XX, XXXX | $1,300,000 XXX XXXX |
| XXXXXXXX XXXXXX | XXX XX, XXXX | $1,499,000 XXX XXXX |
| XXXXXXXX XXXXXXX | XXX XX, XXXX | XXX XXXX |
| XXXXXXXX XXXXXX | XXX XX, XXXX | $1,499,000 XXX XXXX |

Macville Public School
Elementary: PublicPalgrave Public School
Elementary: PublicJames Bolton Public School
Elementary: PublicSt Cornelius School
Elementary: CatholicSt Nicholas Elementary School
Elementary: CatholicSt. John Paul II Catholic Elementary School
Elementary: CatholicSt Thomas Aquinas Catholic Secondary School
Secondary: CatholicRobert F Hall Catholic Secondary School
Secondary: CatholicHumberview Secondary School
Secondary: PublicSt. Michael Catholic Secondary School
Secondary: CatholicLouise Arbour Secondary School
Secondary: PublicMayfield Secondary School
Secondary: Public- 3 bath
- 4 bed
- 2000 sqft
52 Palmer Circle, Caledon, Ontario • L7E 0A5 • Palgrave



