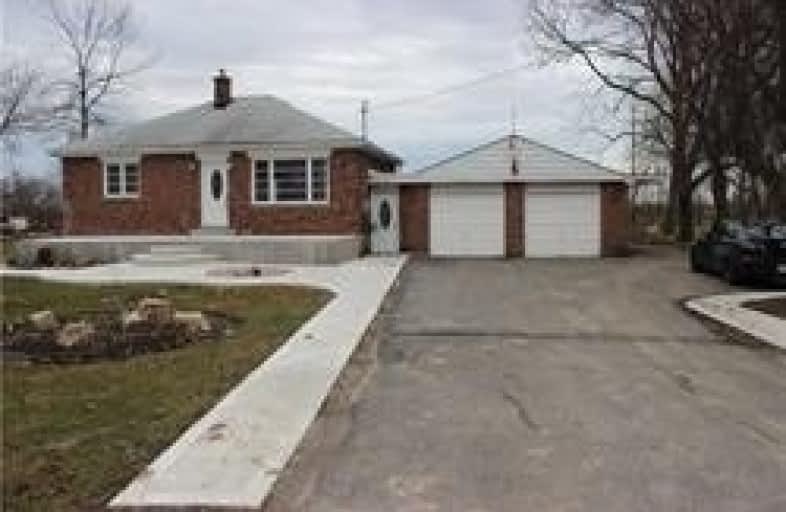Leased on Dec 04, 2019
Note: Property is not currently for sale or for rent.

-
Type: Detached
-
Style: Bungalow
-
Lease Term: 1 Year
-
Possession: No Data
-
All Inclusive: N
-
Lot Size: 210 x 197.93 Feet
-
Age: No Data
-
Days on Site: 48 Days
-
Added: Dec 16, 2019 (1 month on market)
-
Updated:
-
Last Checked: 1 month ago
-
MLS®#: W4609931
-
Listed By: Century 21 paramount realty inc., brokerage
Well Maintained**Detached Bungalow, Situated On 1Acre Lot **All Brick** Whole House Available For Rent**Close To Hwy10 & Olde Base Line**Oversized 2 Car Garage** Newer 100 Amp Breaker Panel** Renovated Washroom** Mostly New Window**Concrete Patio On Front, Sunroom On The Back
Extras
Fridge, Stove, Washer, Dryer And Water Purifying System
Property Details
Facts for 3407 Olde Base Line Road, Caledon
Status
Days on Market: 48
Last Status: Leased
Sold Date: Dec 04, 2019
Closed Date: Dec 23, 2019
Expiry Date: Feb 16, 2020
Sold Price: $2,000
Unavailable Date: Dec 04, 2019
Input Date: Oct 17, 2019
Property
Status: Lease
Property Type: Detached
Style: Bungalow
Area: Caledon
Community: Rural Caledon
Inside
Bedrooms: 2
Bathrooms: 1
Kitchens: 1
Rooms: 5
Den/Family Room: No
Air Conditioning: None
Fireplace: No
Laundry: Ensuite
Laundry Level: Lower
Washrooms: 1
Utilities
Utilities Included: N
Building
Basement: Full
Heat Type: Forced Air
Heat Source: Oil
Exterior: Brick
Private Entrance: Y
Water Supply Type: Bored Well
Water Supply: Well
Special Designation: Unknown
Parking
Driveway: Private
Parking Included: Yes
Garage Spaces: 2
Garage Type: Attached
Covered Parking Spaces: 8
Total Parking Spaces: 10
Fees
Cable Included: No
Central A/C Included: No
Common Elements Included: No
Heating Included: No
Hydro Included: No
Water Included: Yes
Land
Cross Street: Hwy 10 / Olde Base L
Municipality District: Caledon
Fronting On: South
Pool: None
Sewer: Septic
Lot Depth: 197.93 Feet
Lot Frontage: 210 Feet
Acres: .50-1.99
Payment Frequency: Monthly
Rooms
Room details for 3407 Olde Base Line Road, Caledon
| Type | Dimensions | Description |
|---|---|---|
| Living Main | 3.66 x 4.02 | Laminate, Window |
| Sunroom Main | 3.05 x 5.64 | Vinyl Floor, W/O To Yard |
| Kitchen Main | 3.51 x 4.27 | Ceramic Floor, W/O To Sunroom |
| Master Main | 2.89 x 3.81 | Laminate, Window |
| 2nd Br Main | 2.74 x 3.29 | Laminate, Window |
| XXXXXXXX | XXX XX, XXXX |
XXXXXX XXX XXXX |
$X,XXX |
| XXX XX, XXXX |
XXXXXX XXX XXXX |
$X,XXX | |
| XXXXXXXX | XXX XX, XXXX |
XXXXXX XXX XXXX |
$X,XXX |
| XXX XX, XXXX |
XXXXXX XXX XXXX |
$X,XXX | |
| XXXXXXXX | XXX XX, XXXX |
XXXX XXX XXXX |
$XXX,XXX |
| XXX XX, XXXX |
XXXXXX XXX XXXX |
$XXX,XXX | |
| XXXXXXXX | XXX XX, XXXX |
XXXX XXX XXXX |
$XXX,XXX |
| XXX XX, XXXX |
XXXXXX XXX XXXX |
$XXX,XXX |
| XXXXXXXX XXXXXX | XXX XX, XXXX | $2,000 XXX XXXX |
| XXXXXXXX XXXXXX | XXX XX, XXXX | $2,000 XXX XXXX |
| XXXXXXXX XXXXXX | XXX XX, XXXX | $1,800 XXX XXXX |
| XXXXXXXX XXXXXX | XXX XX, XXXX | $1,900 XXX XXXX |
| XXXXXXXX XXXX | XXX XX, XXXX | $685,000 XXX XXXX |
| XXXXXXXX XXXXXX | XXX XX, XXXX | $674,900 XXX XXXX |
| XXXXXXXX XXXX | XXX XX, XXXX | $538,000 XXX XXXX |
| XXXXXXXX XXXXXX | XXX XX, XXXX | $559,000 XXX XXXX |

Tony Pontes (Elementary)
Elementary: PublicCredit View Public School
Elementary: PublicCaledon East Public School
Elementary: PublicSt Cornelius School
Elementary: CatholicHerb Campbell Public School
Elementary: PublicSouthFields Village (Elementary)
Elementary: PublicParkholme School
Secondary: PublicRobert F Hall Catholic Secondary School
Secondary: CatholicSt Marguerite d'Youville Secondary School
Secondary: CatholicFletcher's Meadow Secondary School
Secondary: PublicMayfield Secondary School
Secondary: PublicSt Edmund Campion Secondary School
Secondary: Catholic

