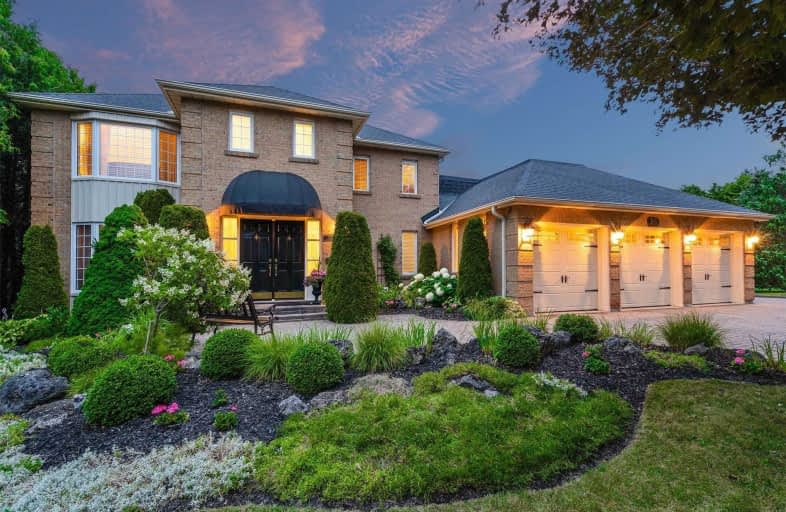
Macville Public School
Elementary: Public
8.77 km
Palgrave Public School
Elementary: Public
2.87 km
James Bolton Public School
Elementary: Public
7.18 km
St Cornelius School
Elementary: Catholic
7.40 km
St Nicholas Elementary School
Elementary: Catholic
7.76 km
St. John Paul II Catholic Elementary School
Elementary: Catholic
6.62 km
St Thomas Aquinas Catholic Secondary School
Secondary: Catholic
11.28 km
Robert F Hall Catholic Secondary School
Secondary: Catholic
8.18 km
Humberview Secondary School
Secondary: Public
7.27 km
St. Michael Catholic Secondary School
Secondary: Catholic
5.97 km
Louise Arbour Secondary School
Secondary: Public
19.56 km
Mayfield Secondary School
Secondary: Public
17.84 km






