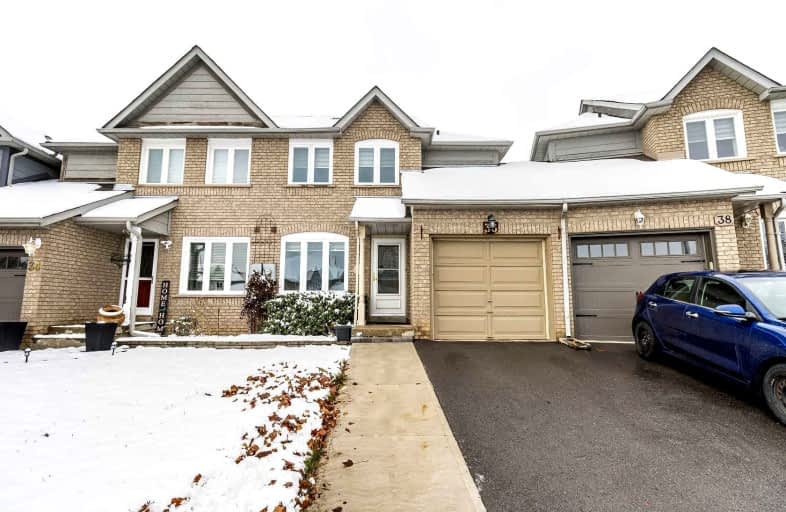
ÉÉC Saint-Jean-Bosco
Elementary: Catholic
1.14 km
Tony Pontes (Elementary)
Elementary: Public
1.71 km
St Stephen Separate School
Elementary: Catholic
2.32 km
St. Josephine Bakhita Catholic Elementary School
Elementary: Catholic
2.80 km
St Rita Elementary School
Elementary: Catholic
1.07 km
SouthFields Village (Elementary)
Elementary: Public
1.11 km
Parkholme School
Secondary: Public
5.03 km
Heart Lake Secondary School
Secondary: Public
4.64 km
St Marguerite d'Youville Secondary School
Secondary: Catholic
4.45 km
Fletcher's Meadow Secondary School
Secondary: Public
5.29 km
Mayfield Secondary School
Secondary: Public
4.96 km
St Edmund Campion Secondary School
Secondary: Catholic
5.74 km














