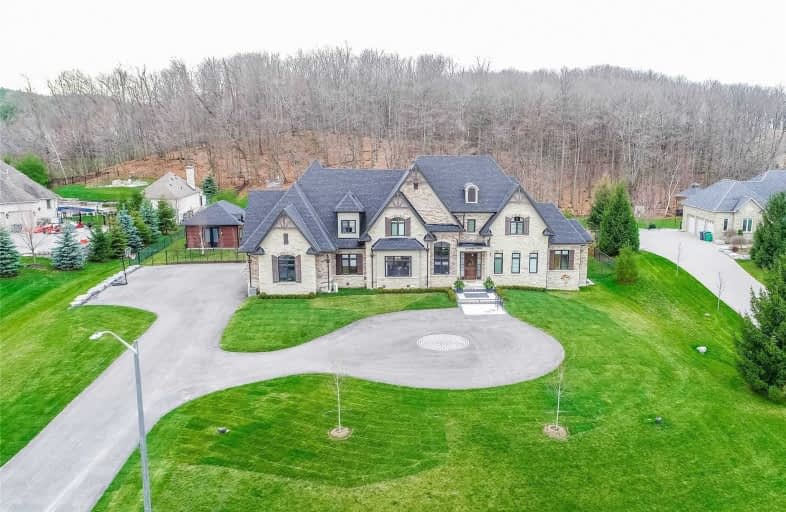Sold on Dec 14, 2020
Note: Property is not currently for sale or for rent.

-
Type: Detached
-
Style: Bungaloft
-
Size: 5000 sqft
-
Lot Size: 181.5 x 514.8 Acres
-
Age: 0-5 years
-
Taxes: $14,284 per year
-
Days on Site: 19 Days
-
Added: Nov 25, 2020 (2 weeks on market)
-
Updated:
-
Last Checked: 3 months ago
-
MLS®#: W5000036
-
Listed By: Intercity realty inc., brokerage
Spectacular Custom Built Home With 8,200 Sq.Ft. Of Luxurious Living Space! Bright & Spacious 5 Bed, 6 Bath Home Boasts 14' Vaulted Ceiling In Living Room & Master, 6" Hand Scraped Hardwood Floors, 10' Ceilings, Wainscotting & Crown Moulding, Stone Fireplace, Heated Flooring In Baths, Garage & Basement, 9' Ceiling Basement, 3 High Eff Hvac, 2.3 Acres, Landscaped Ravine Lot, Oversized Inground Pool W/Waterfall Feature + Lighting, Outdoor Bathroom + Shower
Extras
Hot Tub, 2000 Sq.Ft. Concrete Deck, Large Workshop, Covered Loggia With Skylights, S/S Cabinets With 40" B/I Natural Gas Bbq, Digital Alarm System, 20 Car Circular Driveway. **See Attached For Full List Of Features & Extras**
Property Details
Facts for 36 Mabee Drive, Caledon
Status
Days on Market: 19
Last Status: Sold
Sold Date: Dec 14, 2020
Closed Date: Apr 12, 2021
Expiry Date: Mar 31, 2021
Sold Price: $3,300,000
Unavailable Date: Dec 14, 2020
Input Date: Nov 25, 2020
Property
Status: Sale
Property Type: Detached
Style: Bungaloft
Size (sq ft): 5000
Age: 0-5
Area: Caledon
Community: Rural Caledon
Availability Date: To Be Arranged
Inside
Bedrooms: 5
Bathrooms: 6
Kitchens: 1
Rooms: 13
Den/Family Room: Yes
Air Conditioning: Central Air
Fireplace: Yes
Laundry Level: Main
Central Vacuum: Y
Washrooms: 6
Utilities
Electricity: Yes
Gas: Yes
Cable: Yes
Telephone: Yes
Building
Basement: Finished
Basement 2: Walk-Up
Heat Type: Forced Air
Heat Source: Gas
Exterior: Brick
Exterior: Stone
Elevator: N
UFFI: No
Water Supply: Well
Special Designation: Unknown
Parking
Driveway: Circular
Garage Spaces: 4
Garage Type: Attached
Covered Parking Spaces: 20
Total Parking Spaces: 24
Fees
Tax Year: 2020
Tax Legal Description: Plan 43M 1589 Ptlt8 Rp43R28373 Pts 15 & 16
Taxes: $14,284
Highlights
Feature: Grnbelt/Cons
Feature: Ravine
Feature: School
Feature: Wooded/Treed
Land
Cross Street: Mount Wolfe/High Cre
Municipality District: Caledon
Fronting On: East
Pool: Inground
Sewer: Sewers
Lot Depth: 514.8 Acres
Lot Frontage: 181.5 Acres
Acres: 2-4.99
Zoning: Residential
Additional Media
- Virtual Tour: https://unbranded.youriguide.com/36_mabee_dr_caledon_on
Rooms
Room details for 36 Mabee Drive, Caledon
| Type | Dimensions | Description |
|---|---|---|
| Kitchen Main | 6.32 x 6.14 | Family Size Kitchen, Eat-In Kitchen, Walk-Out |
| Dining Main | 4.45 x 5.02 | Hardwood Floor, Formal Rm, Pot Lights |
| Living Main | 6.32 x 5.76 | Hardwood Floor, Gas Fireplace, Vaulted Ceiling |
| Master Main | 4.58 x 5.49 | Hardwood Floor, 7 Pc Ensuite, W/O To Porch |
| Laundry Main | 2.75 x 3.21 | Ceramic Floor, B/I Shelves, Double Sink |
| Mudroom Main | 2.27 x 3.22 | Ceramic Floor, W/I Closet, W/O To Garage |
| Br 2nd | 5.07 x 5.64 | Hardwood Floor, 4 Pc Ensuite, W/I Closet |
| Br 2nd | 5.10 x 4.46 | Hardwood Floor, Closet Organizers, Large Window |
| Br 2nd | 3.68 x 4.42 | Hardwood Floor, Closet Organizers, Large Window |
| Br 2nd | 3.63 x 3.59 | Hardwood Floor, W/I Closet, Large Window |
| Office | 8.33 x 10.11 | Hardwood Floor, 3 Pc Bath, Separate Rm |
| Rec Bsmt | 23.63 x 11.29 | Heated Floor, 6 Pc Bath, Walk-Up |
| XXXXXXXX | XXX XX, XXXX |
XXXX XXX XXXX |
$X,XXX,XXX |
| XXX XX, XXXX |
XXXXXX XXX XXXX |
$X,XXX,XXX | |
| XXXXXXXX | XXX XX, XXXX |
XXXX XXX XXXX |
$X,XXX,XXX |
| XXX XX, XXXX |
XXXXXX XXX XXXX |
$X,XXX,XXX |
| XXXXXXXX XXXX | XXX XX, XXXX | $3,300,000 XXX XXXX |
| XXXXXXXX XXXXXX | XXX XX, XXXX | $3,500,000 XXX XXXX |
| XXXXXXXX XXXX | XXX XX, XXXX | $2,315,000 XXX XXXX |
| XXXXXXXX XXXXXX | XXX XX, XXXX | $2,498,888 XXX XXXX |

Tecumseth South Central Public School
Elementary: PublicSt James Separate School
Elementary: CatholicTottenham Public School
Elementary: PublicFather F X O'Reilly School
Elementary: CatholicPalgrave Public School
Elementary: PublicSt. John Paul II Catholic Elementary School
Elementary: CatholicSt Thomas Aquinas Catholic Secondary School
Secondary: CatholicRobert F Hall Catholic Secondary School
Secondary: CatholicHumberview Secondary School
Secondary: PublicSt. Michael Catholic Secondary School
Secondary: CatholicBanting Memorial District High School
Secondary: PublicMayfield Secondary School
Secondary: Public

