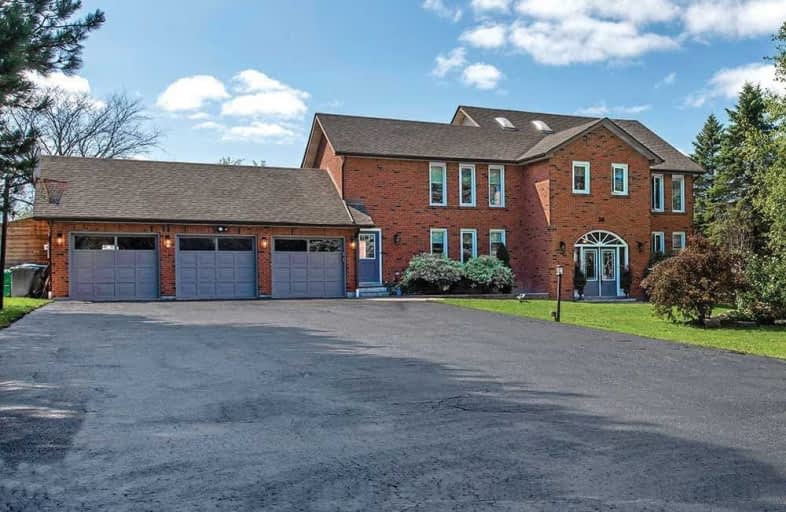Sold on Oct 24, 2020
Note: Property is not currently for sale or for rent.

-
Type: Detached
-
Style: 2-Storey
-
Size: 3000 sqft
-
Lot Size: 2.15 x 0 Acres
-
Age: 31-50 years
-
Taxes: $8,246 per year
-
Days on Site: 23 Days
-
Added: Oct 01, 2020 (3 weeks on market)
-
Updated:
-
Last Checked: 3 months ago
-
MLS®#: W4936236
-
Listed By: Ipro realty ltd., brokerage
Gorgeous 5+2 Bedroom Home In Desirable Cedar Mills Estate, 40 Minutes To Pearson Airport W/ Stunning 2.15 Acres Of Rolling & Forested Property In-Ground Pool, Updated Kitchen & Bathrooms, Finished W/O Bsmt & New Furnace, Cac & Tankless Water Heater '19. Eat-In Kitchen W/Ss Appls, Centre Island&Granite Counters. Landscaped Backyard Oasis W/Amazing Sunset Views. Master Bdrm W/Lrg W/I Closet & Reno'd 5 Pc Spa Like Ensuite'19. Hardwood Flrs, 2 Gas Fireplaces,
Extras
Vaulted Ceiling, Skylights, Hardwood Floors, 3 Car Garage And More! 57Cbr Visit This Home's Custom Web Page For A Video Narrated 3D Animated Online Showing, Floor Plans, Pro Photos And More!
Property Details
Facts for 36 Walton Drive, Caledon
Status
Days on Market: 23
Last Status: Sold
Sold Date: Oct 24, 2020
Closed Date: Feb 08, 2021
Expiry Date: Aug 28, 2021
Sold Price: $1,710,000
Unavailable Date: Oct 24, 2020
Input Date: Oct 01, 2020
Property
Status: Sale
Property Type: Detached
Style: 2-Storey
Size (sq ft): 3000
Age: 31-50
Area: Caledon
Community: Palgrave
Availability Date: Tbd
Inside
Bedrooms: 5
Bedrooms Plus: 2
Bathrooms: 4
Kitchens: 1
Rooms: 11
Den/Family Room: Yes
Air Conditioning: Central Air
Fireplace: Yes
Laundry Level: Main
Central Vacuum: Y
Washrooms: 4
Utilities
Electricity: Yes
Gas: Yes
Cable: Yes
Telephone: Yes
Building
Basement: Fin W/O
Basement 2: Full
Heat Type: Forced Air
Heat Source: Gas
Exterior: Brick
Elevator: N
Water Supply: Municipal
Special Designation: Unknown
Other Structures: Garden Shed
Parking
Driveway: Private
Garage Spaces: 3
Garage Type: Attached
Covered Parking Spaces: 12
Total Parking Spaces: 15
Fees
Tax Year: 2020
Tax Legal Description: Plan 949 Lot 24
Taxes: $8,246
Highlights
Feature: Golf
Feature: Grnbelt/Conserv
Feature: Ravine
Feature: Rolling
Feature: School Bus Route
Feature: Wooded/Treed
Land
Cross Street: Hwy 50 / Old Church
Municipality District: Caledon
Fronting On: West
Pool: Inground
Sewer: Septic
Lot Frontage: 2.15 Acres
Acres: 2-4.99
Rooms
Room details for 36 Walton Drive, Caledon
| Type | Dimensions | Description |
|---|---|---|
| Living Main | 4.44 x 4.92 | Hardwood Floor, Crown Moulding, Combined W/Dining |
| Dining Main | 3.37 x 4.90 | Hardwood Floor, Crown Moulding, Combined W/Living |
| Kitchen Main | 4.16 x 6.02 | Stainless Steel Appl, Granite Counter, Centre Island |
| Family Main | 3.88 x 4.52 | Hardwood Floor, W/O To Deck, Gas Fireplace |
| Office Main | 3.42 x 2.76 | Hardwood Floor, Window |
| Master Upper | 4.34 x 5.02 | W/I Closet, 5 Pc Ensuite, Parquet Floor |
| 2nd Br Upper | 4.03 x 3.56 | Closet, Parquet Floor |
| 3rd Br Upper | 3.55 x 4.01 | Closet, Parquet Floor |
| 4th Br Upper | 3.45 x 4.16 | Closet, Parquet Floor |
| 5th Br Upper | 2.88 x 4.59 | Closet, Parquet Floor |
| Rec Lower | 7.41 x 6.50 | Tile Floor, W/O To Patio, Gas Fireplace |
| Br Lower | 4.29 x 4.75 | Tile Floor |
| XXXXXXXX | XXX XX, XXXX |
XXXX XXX XXXX |
$X,XXX,XXX |
| XXX XX, XXXX |
XXXXXX XXX XXXX |
$X,XXX,XXX | |
| XXXXXXXX | XXX XX, XXXX |
XXXXXXX XXX XXXX |
|
| XXX XX, XXXX |
XXXXXX XXX XXXX |
$X,XXX,XXX |
| XXXXXXXX XXXX | XXX XX, XXXX | $1,710,000 XXX XXXX |
| XXXXXXXX XXXXXX | XXX XX, XXXX | $1,749,000 XXX XXXX |
| XXXXXXXX XXXXXXX | XXX XX, XXXX | XXX XXXX |
| XXXXXXXX XXXXXX | XXX XX, XXXX | $1,589,000 XXX XXXX |

Macville Public School
Elementary: PublicPalgrave Public School
Elementary: PublicJames Bolton Public School
Elementary: PublicSt Cornelius School
Elementary: CatholicSt Nicholas Elementary School
Elementary: CatholicSt. John Paul II Catholic Elementary School
Elementary: CatholicSt Thomas Aquinas Catholic Secondary School
Secondary: CatholicRobert F Hall Catholic Secondary School
Secondary: CatholicHumberview Secondary School
Secondary: PublicSt. Michael Catholic Secondary School
Secondary: CatholicLouise Arbour Secondary School
Secondary: PublicMayfield Secondary School
Secondary: Public

