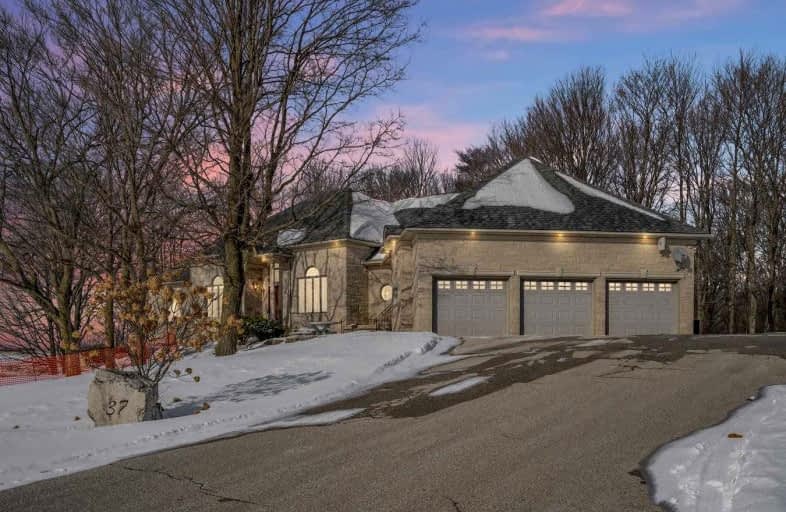
Tecumseth South Central Public School
Elementary: Public
7.77 km
St James Separate School
Elementary: Catholic
7.87 km
Tottenham Public School
Elementary: Public
5.42 km
Father F X O'Reilly School
Elementary: Catholic
6.84 km
Palgrave Public School
Elementary: Public
4.90 km
St. John Paul II Catholic Elementary School
Elementary: Catholic
9.75 km
St Thomas Aquinas Catholic Secondary School
Secondary: Catholic
7.15 km
Robert F Hall Catholic Secondary School
Secondary: Catholic
12.71 km
Humberview Secondary School
Secondary: Public
10.15 km
St. Michael Catholic Secondary School
Secondary: Catholic
9.16 km
Banting Memorial District High School
Secondary: Public
21.14 km
Mayfield Secondary School
Secondary: Public
22.17 km





