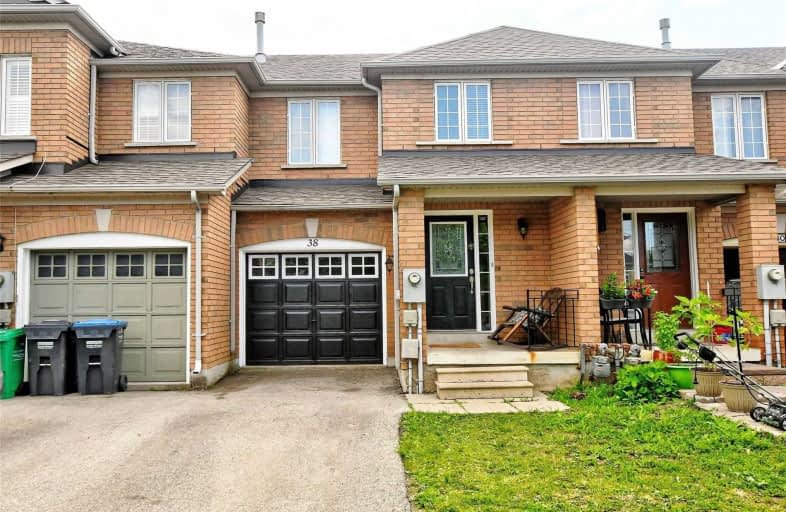
Holy Family School
Elementary: Catholic
2.24 km
Ellwood Memorial Public School
Elementary: Public
2.02 km
James Bolton Public School
Elementary: Public
1.95 km
Allan Drive Middle School
Elementary: Public
2.79 km
St Nicholas Elementary School
Elementary: Catholic
0.41 km
St. John Paul II Catholic Elementary School
Elementary: Catholic
2.08 km
Robert F Hall Catholic Secondary School
Secondary: Catholic
8.66 km
Humberview Secondary School
Secondary: Public
2.28 km
St. Michael Catholic Secondary School
Secondary: Catholic
2.48 km
Sandalwood Heights Secondary School
Secondary: Public
11.86 km
Cardinal Ambrozic Catholic Secondary School
Secondary: Catholic
10.94 km
Mayfield Secondary School
Secondary: Public
11.11 km




