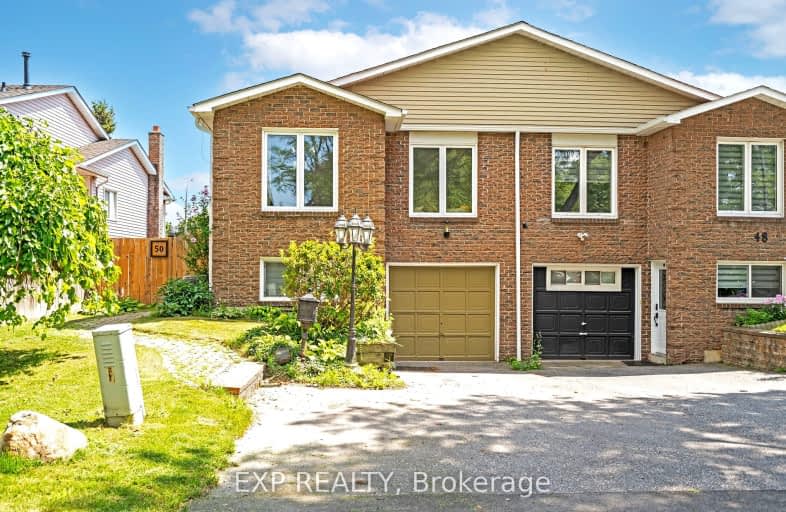Car-Dependent
- Almost all errands require a car.
20
/100
Some Transit
- Most errands require a car.
36
/100
Somewhat Bikeable
- Most errands require a car.
25
/100

All Saints Elementary Catholic School
Elementary: Catholic
1.05 km
Earl A Fairman Public School
Elementary: Public
0.86 km
St John the Evangelist Catholic School
Elementary: Catholic
1.02 km
West Lynde Public School
Elementary: Public
1.70 km
Colonel J E Farewell Public School
Elementary: Public
0.69 km
Captain Michael VandenBos Public School
Elementary: Public
1.61 km
ÉSC Saint-Charles-Garnier
Secondary: Catholic
3.50 km
Henry Street High School
Secondary: Public
2.05 km
All Saints Catholic Secondary School
Secondary: Catholic
1.00 km
Anderson Collegiate and Vocational Institute
Secondary: Public
2.97 km
Father Leo J Austin Catholic Secondary School
Secondary: Catholic
3.43 km
Donald A Wilson Secondary School
Secondary: Public
0.80 km













