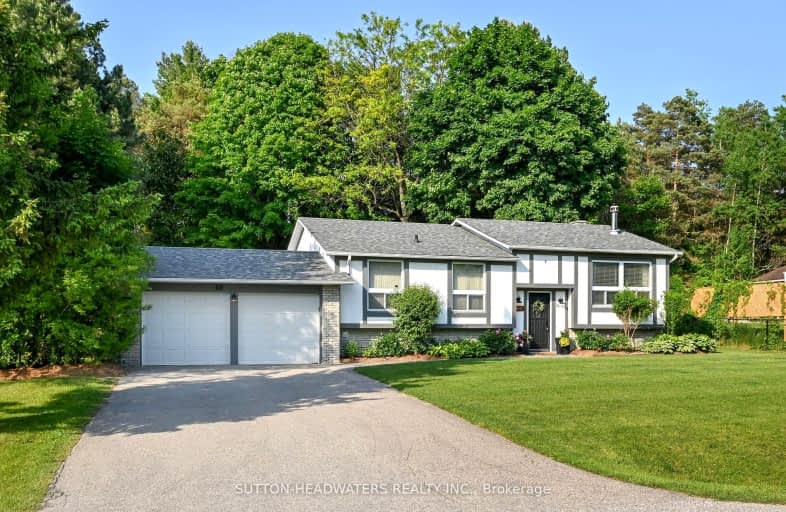Car-Dependent
- Almost all errands require a car.
12
/100
Somewhat Bikeable
- Almost all errands require a car.
14
/100

St James Separate School
Elementary: Catholic
8.70 km
Caledon East Public School
Elementary: Public
9.99 km
Tottenham Public School
Elementary: Public
8.11 km
Father F X O'Reilly School
Elementary: Catholic
9.28 km
Palgrave Public School
Elementary: Public
0.48 km
St Cornelius School
Elementary: Catholic
7.41 km
St Thomas Aquinas Catholic Secondary School
Secondary: Catholic
9.60 km
Robert F Hall Catholic Secondary School
Secondary: Catholic
8.86 km
Humberview Secondary School
Secondary: Public
10.01 km
St. Michael Catholic Secondary School
Secondary: Catholic
8.70 km
Louise Arbour Secondary School
Secondary: Public
21.71 km
Mayfield Secondary School
Secondary: Public
19.91 km
-
Dicks Dam Park
Caledon ON 10.2km -
Sesquicentennial Park
11166 Bramalea Rd (Countryside Dr and Bramalea Rd), Brampton ON 20.95km -
Sunset Ridge Park
535 Napa Valley Ave, Vaughan ON 21.58km
-
TD Bank Financial Group
28 Queen St N, Bolton ON L7E 1B9 10.56km -
TD Canada Trust ATM
12476 Hwy 50, Bolton ON L7E 1M7 13.47km -
RBC Royal Bank
12612 Hwy 50 (McEwan Drive West), Bolton ON L7E 1T6 13.55km


