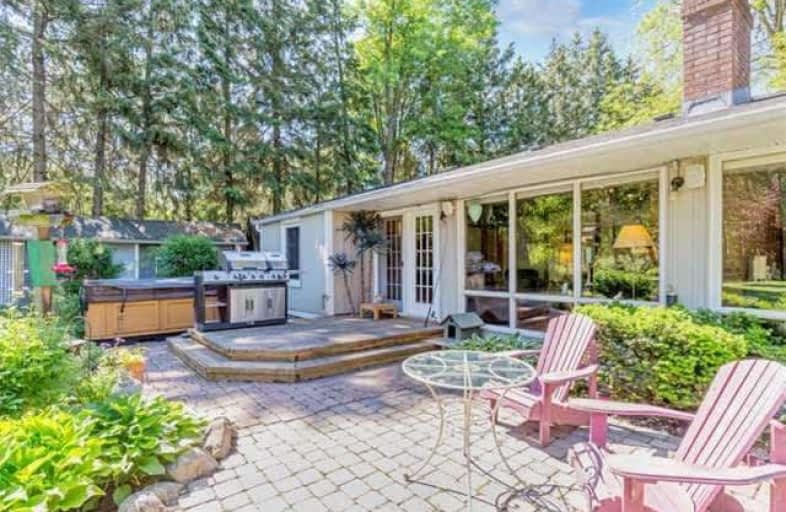Sold on Nov 17, 2017
Note: Property is not currently for sale or for rent.

-
Type: Detached
-
Style: Bungalow
-
Size: 1100 sqft
-
Lot Size: 85.56 x 370.6 Feet
-
Age: No Data
-
Taxes: $3,398 per year
-
Days on Site: 70 Days
-
Added: Sep 07, 2019 (2 months on market)
-
Updated:
-
Last Checked: 3 months ago
-
MLS®#: W3920927
-
Listed By: Century 21 millennium inc., brokerage
Summer Or Winter Retreat Or Full Time Residence - This 1300 Bungalow Sits On 2/3 Acre Along The Credit River On A Quiet Dead-End Street In Sw Caledon. Swim, Fish, Kayak Or Xcountry Ski Along The River; Walk To Caledon Trail, 15 Mins To Caledon Ski Club & 30 Mins To Pearson Airport. Why Race Up The 400 When You Can "Get Away From It All" Every Night Of The Week?! Floor To Ceiling Windows, 2Bdrms + Den Or 3rd Bdrm; Hot Tub, Gas Stovetop & Bbq.
Extras
Wiring & Copper Plumbing In 2000; Shingles 2014; Gas Furnace, A/C, Air Filtration System, Ss Appliances All New In 2013. Easy-To-Maintain Gardens & Towering Trees. Decks Replaced 2017. Perfect For Small Family; In Mayfield School District
Property Details
Facts for 39 Credit Road, Caledon
Status
Days on Market: 70
Last Status: Sold
Sold Date: Nov 17, 2017
Closed Date: Dec 28, 2017
Expiry Date: Dec 08, 2017
Sold Price: $775,000
Unavailable Date: Nov 17, 2017
Input Date: Sep 08, 2017
Property
Status: Sale
Property Type: Detached
Style: Bungalow
Size (sq ft): 1100
Area: Caledon
Community: Cheltenham
Availability Date: 15-90 Days
Inside
Bedrooms: 2
Bathrooms: 1
Kitchens: 1
Rooms: 6
Den/Family Room: No
Air Conditioning: Central Air
Fireplace: No
Laundry Level: Main
Washrooms: 1
Utilities
Electricity: Yes
Gas: Yes
Cable: Yes
Telephone: Yes
Building
Basement: Crawl Space
Heat Type: Forced Air
Heat Source: Gas
Exterior: Vinyl Siding
Water Supply: Municipal
Special Designation: Other
Other Structures: Garden Shed
Parking
Driveway: Private
Garage Type: None
Covered Parking Spaces: 10
Total Parking Spaces: 10
Fees
Tax Year: 2017
Tax Legal Description: Plan 427 Lot 12 Pt Lot 11 Rp43R17820 Pts 2 & 3
Taxes: $3,398
Highlights
Feature: Cul De Sac
Feature: Grnbelt/Conserv
Feature: River/Stream
Feature: Waterfront
Feature: Wooded/Treed
Land
Cross Street: King & Creditviw
Municipality District: Caledon
Fronting On: East
Pool: None
Sewer: Septic
Lot Depth: 370.6 Feet
Lot Frontage: 85.56 Feet
Acres: .50-1.99
Waterfront: Direct
Water Body Name: Credit
Water Body Type: River
Shoreline Allowance: Owned
Additional Media
- Virtual Tour: http://tours.virtualgta.com/785075?idx=1
Rooms
Room details for 39 Credit Road, Caledon
| Type | Dimensions | Description |
|---|---|---|
| Living Main | 3.93 x 5.20 | Window Flr To Ceil, W/O To Patio, O/Looks Backyard |
| Dining Main | 3.10 x 3.95 | Window Flr To Ceil, O/Looks Backyard |
| Kitchen Main | 3.10 x 4.10 | Ceramic Floor, Breakfast Bar, O/Looks Backyard |
| Master Main | 2.90 x 6.20 | Broadloom, Closet, O/Looks Garden |
| 2nd Br Main | 3.30 x 4.87 | Broadloom, His/Hers Closets, O/Looks Backyard |
| Den Main | 2.96 x 3.48 | W/O To Deck, Vaulted Ceiling, B/I Bookcase |
| XXXXXXXX | XXX XX, XXXX |
XXXX XXX XXXX |
$XXX,XXX |
| XXX XX, XXXX |
XXXXXX XXX XXXX |
$XXX,XXX | |
| XXXXXXXX | XXX XX, XXXX |
XXXXXXX XXX XXXX |
|
| XXX XX, XXXX |
XXXXXX XXX XXXX |
$XXX,XXX |
| XXXXXXXX XXXX | XXX XX, XXXX | $775,000 XXX XXXX |
| XXXXXXXX XXXXXX | XXX XX, XXXX | $797,232 XXX XXXX |
| XXXXXXXX XXXXXXX | XXX XX, XXXX | XXX XXXX |
| XXXXXXXX XXXXXX | XXX XX, XXXX | $824,900 XXX XXXX |

Tony Pontes (Elementary)
Elementary: PublicCredit View Public School
Elementary: PublicGlen Williams Public School
Elementary: PublicAlloa Public School
Elementary: PublicHerb Campbell Public School
Elementary: PublicSouthFields Village (Elementary)
Elementary: PublicGary Allan High School - Halton Hills
Secondary: PublicParkholme School
Secondary: PublicChrist the King Catholic Secondary School
Secondary: CatholicFletcher's Meadow Secondary School
Secondary: PublicGeorgetown District High School
Secondary: PublicSt Edmund Campion Secondary School
Secondary: Catholic

