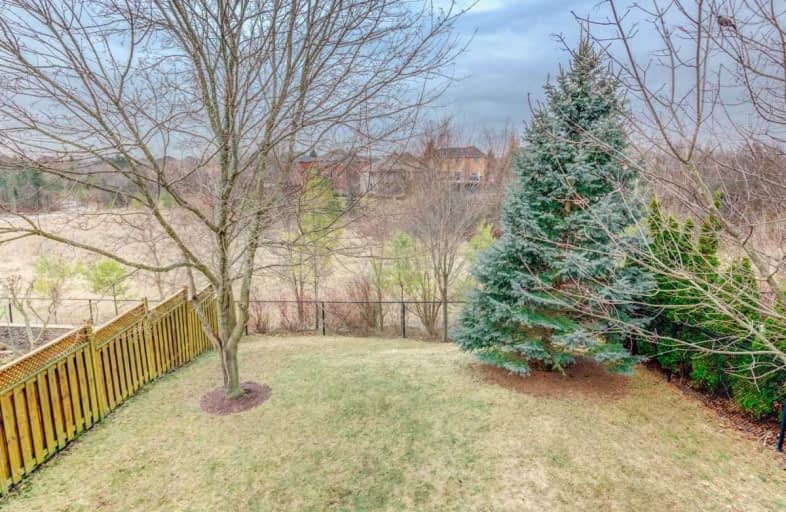
Holy Family School
Elementary: Catholic
2.81 km
Ellwood Memorial Public School
Elementary: Public
2.53 km
James Bolton Public School
Elementary: Public
0.98 km
Allan Drive Middle School
Elementary: Public
2.73 km
St Nicholas Elementary School
Elementary: Catholic
2.87 km
St. John Paul II Catholic Elementary School
Elementary: Catholic
0.60 km
Robert F Hall Catholic Secondary School
Secondary: Catholic
9.67 km
Humberview Secondary School
Secondary: Public
0.96 km
St. Michael Catholic Secondary School
Secondary: Catholic
0.60 km
Sandalwood Heights Secondary School
Secondary: Public
14.41 km
Cardinal Ambrozic Catholic Secondary School
Secondary: Catholic
12.92 km
Mayfield Secondary School
Secondary: Public
13.79 km














