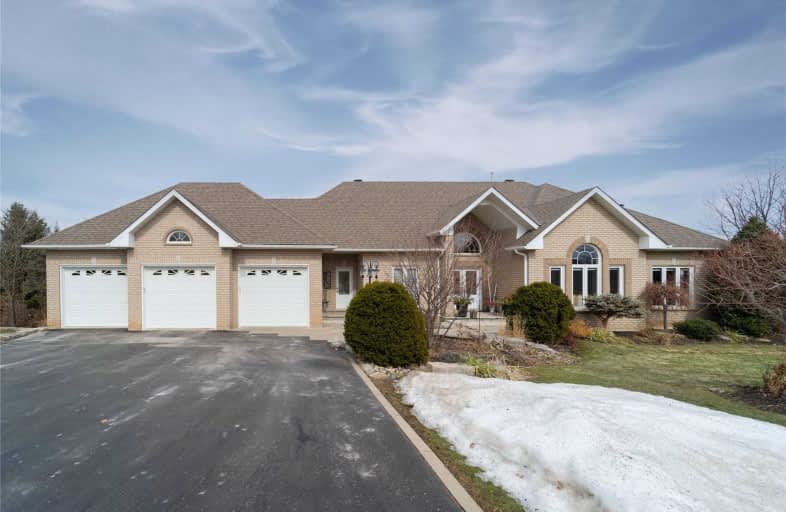Sold on Mar 18, 2021
Note: Property is not currently for sale or for rent.

-
Type: Detached
-
Style: Bungalow
-
Size: 2500 sqft
-
Lot Size: 368.77 x 250.86 Feet
-
Age: 16-30 years
-
Taxes: $10,062 per year
-
Days on Site: 3 Days
-
Added: Mar 15, 2021 (3 days on market)
-
Updated:
-
Last Checked: 3 months ago
-
MLS®#: W5151558
-
Listed By: Sam mcdadi real estate inc., brokerage
Nicely Nestled On One Acre In The Highly Sought After Area Of Inglewood This Lovely 4+1 Bedroom Bungalow Boasts Nearly 6000 Sqft Total And Will Surely Check Off All Your Boxes, Making You Rethink The Need For A Cottage! The Sun Drenched Open Concept Floor Plan Features Multiple Walkouts To Picturesque Backyard Oasis, Perfect For Entertaining With Inground Pool, Hot Tub, Cabana And A Wood Burning Pizzeria/Bbq. Meticulously Maintained By Original Owners!
Extras
Fridge, Stove, Dishwasher, Microwave, Washer, Dryer, All Elfs, All Window Coverings, Radiant In Floor Heating In Basement, Kinetico Water Softener System, Septic System Cleaned 2019, Roof 2018, Furnance + Ac 2018. Hwt(Rental). 9 Ft Ceilings
Property Details
Facts for 390 Macdonald Street, Caledon
Status
Days on Market: 3
Last Status: Sold
Sold Date: Mar 18, 2021
Closed Date: Jun 01, 2021
Expiry Date: Aug 31, 2021
Sold Price: $2,200,000
Unavailable Date: Mar 18, 2021
Input Date: Mar 15, 2021
Property
Status: Sale
Property Type: Detached
Style: Bungalow
Size (sq ft): 2500
Age: 16-30
Area: Caledon
Community: Inglewood
Availability Date: Flex
Inside
Bedrooms: 4
Bedrooms Plus: 1
Bathrooms: 4
Kitchens: 1
Rooms: 10
Den/Family Room: Yes
Air Conditioning: Central Air
Fireplace: Yes
Laundry Level: Main
Washrooms: 4
Building
Basement: Part Fin
Basement 2: W/O
Heat Type: Forced Air
Heat Source: Gas
Exterior: Brick
Elevator: N
Water Supply: Municipal
Special Designation: Unknown
Parking
Driveway: Private
Garage Spaces: 3
Garage Type: Attached
Covered Parking Spaces: 6
Total Parking Spaces: 9
Fees
Tax Year: 2020
Tax Legal Description: Pcl 20-1, Sec 43M1152, Lt 20, Pl 43M1152 ; S/T Lt1
Taxes: $10,062
Highlights
Feature: Cul De Sac
Feature: Fenced Yard
Feature: Park
Feature: Wooded/Treed
Land
Cross Street: Mclaughlin/Olde Base
Municipality District: Caledon
Fronting On: East
Pool: Inground
Sewer: Septic
Lot Depth: 250.86 Feet
Lot Frontage: 368.77 Feet
Acres: .50-1.99
Rooms
Room details for 390 Macdonald Street, Caledon
| Type | Dimensions | Description |
|---|---|---|
| Living Main | 4.22 x 5.69 | Hardwood Floor, Vaulted Ceiling, Gas Fireplace |
| Dining Main | 3.86 x 5.09 | Hardwood Floor, Crown Moulding, French Doors |
| Kitchen Main | 3.09 x 4.51 | Open Concept, Stainless Steel Appl, Pot Lights |
| Breakfast Main | 4.16 x 5.32 | Open Concept, Pot Lights, W/O To Deck |
| Family Main | 7.89 x 4.51 | Hardwood Floor, Open Concept, Fireplace |
| Mudroom Main | 2.04 x 3.83 | Ceramic Floor, Access To Garage, Double Closet |
| Master Main | 3.98 x 6.01 | Hardwood Floor, 5 Pc Ensuite, W/O To Deck |
| 2nd Br Main | 3.81 x 3.36 | Hardwood Floor, Double Closet, O/Looks Garden |
| 3rd Br Main | 3.81 x 3.29 | Hardwood Floor, Double Closet, O/Looks Garden |
| 4th Br Main | 3.25 x 4.43 | Hardwood Floor, Double Closet, O/Looks Frontyard |
| Br Bsmt | 4.07 x 3.88 | Ceramic Floor, Pot Lights, Double Closet |
| Rec Bsmt | 7.93 x 5.70 | Ceramic Floor, Pot Lights, French Doors |
| XXXXXXXX | XXX XX, XXXX |
XXXX XXX XXXX |
$X,XXX,XXX |
| XXX XX, XXXX |
XXXXXX XXX XXXX |
$X,XXX,XXX |
| XXXXXXXX XXXX | XXX XX, XXXX | $2,200,000 XXX XXXX |
| XXXXXXXX XXXXXX | XXX XX, XXXX | $2,250,000 XXX XXXX |

Tony Pontes (Elementary)
Elementary: PublicCredit View Public School
Elementary: PublicBelfountain Public School
Elementary: PublicCaledon East Public School
Elementary: PublicCaledon Central Public School
Elementary: PublicHerb Campbell Public School
Elementary: PublicGary Allan High School - Halton Hills
Secondary: PublicParkholme School
Secondary: PublicErin District High School
Secondary: PublicRobert F Hall Catholic Secondary School
Secondary: CatholicChrist the King Catholic Secondary School
Secondary: CatholicGeorgetown District High School
Secondary: Public- 5 bath
- 4 bed
60 North Riverdale Drive, Caledon, Ontario • L7C 3K3 • Inglewood



