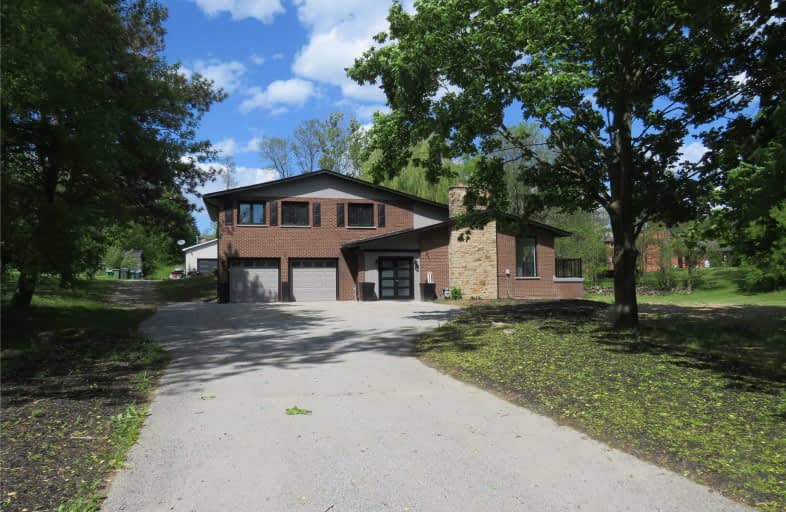Sold on Jul 30, 2019
Note: Property is not currently for sale or for rent.

-
Type: Detached
-
Style: Sidesplit 4
-
Lot Size: 456.4 x 205.71 Feet
-
Age: No Data
-
Taxes: $6,300 per year
-
Days on Site: 27 Days
-
Added: Sep 07, 2019 (3 weeks on market)
-
Updated:
-
Last Checked: 3 months ago
-
MLS®#: W4506661
-
Listed By: Re/max hallmark chay realty, brokerage
Location.... Location...." Prestige Palgrave " Fully Reno...Gorgeous 3 Br Sidesplit On Approx. 2 Acre Estate Lot Sub. Mins North Of Bolton Or South Of Hwy 9. Walking Distance To Elementary School. Home Features; White Shaker Cabinets, Quarts Counter Tops, 3/4 Engineered Walnut Flooring, Open Concept W/Family Room, 2 W/Outs To Balcony. Staircase W/Glass Railing & Skylight. D/D Entrance, Porcelain Tiles, Walnut Floors, Pot Lights Throughout Main & Upper Floors
Extras
Workshop Turned Into Minnie Entertainment Center For All Your Entertainment Pleasures. Incl; Fridge, Stove, Dishwasher, Washer, Dryer,C Vac And Attachments, All Elfs, Alarm System, Garden Shed.
Property Details
Facts for 4 Albion Hills Drive, Caledon
Status
Days on Market: 27
Last Status: Sold
Sold Date: Jul 30, 2019
Closed Date: Aug 30, 2019
Expiry Date: Sep 03, 2019
Sold Price: $1,040,000
Unavailable Date: Jul 30, 2019
Input Date: Jul 04, 2019
Prior LSC: Sold
Property
Status: Sale
Property Type: Detached
Style: Sidesplit 4
Area: Caledon
Community: Palgrave
Availability Date: Flex
Inside
Bedrooms: 3
Bedrooms Plus: 1
Bathrooms: 3
Kitchens: 1
Rooms: 7
Den/Family Room: Yes
Air Conditioning: Central Air
Fireplace: Yes
Laundry Level: Main
Central Vacuum: Y
Washrooms: 3
Building
Basement: Fin W/O
Heat Type: Forced Air
Heat Source: Gas
Exterior: Brick
Water Supply: Municipal
Special Designation: Unknown
Other Structures: Garden Shed
Other Structures: Workshop
Parking
Driveway: Private
Garage Spaces: 2
Garage Type: Built-In
Covered Parking Spaces: 10
Total Parking Spaces: 12
Fees
Tax Year: 2019
Tax Legal Description: Lt 10 Pl934 Albion; Caledon
Taxes: $6,300
Highlights
Feature: Golf
Feature: Park
Feature: School
Land
Cross Street: Hwy 50/Gibson Lake
Municipality District: Caledon
Fronting On: North
Pool: None
Sewer: Septic
Lot Depth: 205.71 Feet
Lot Frontage: 456.4 Feet
Lot Irregularities: Irreg As Per Survey
Rooms
Room details for 4 Albion Hills Drive, Caledon
| Type | Dimensions | Description |
|---|---|---|
| Kitchen Main | 5.33 x 4.27 | Cathedral Ceiling, Quartz Counter, Stainless Steel Appl |
| Breakfast Main | 5.33 x 3.29 | W/O To Balcony, Hardwood Floor, Family Size Kitchen |
| Family Main | 4.15 x 7.28 | Cathedral Ceiling, B/I Shelves, Stone Fireplace |
| Master Upper | 3.66 x 4.27 | 4 Pc Ensuite, Hardwood Floor, W/I Closet |
| 2nd Br Upper | 3.05 x 4.66 | Double Closet, Hardwood Floor |
| 3rd Br Upper | 3.05 x 3.81 | Double Closet, Hardwood Floor |
| Laundry In Betwn | 3.05 x 3.51 | Porcelain Floor, Quartz Counter |
| Rec Lower | 4.91 x 6.28 | W/O To Yard, Laminate, Gas Fireplace |
| 4th Br Lower | 3.05 x 3.35 | Laminate, Closet |
| XXXXXXXX | XXX XX, XXXX |
XXXX XXX XXXX |
$X,XXX,XXX |
| XXX XX, XXXX |
XXXXXX XXX XXXX |
$X,XXX,XXX | |
| XXXXXXXX | XXX XX, XXXX |
XXXXXXX XXX XXXX |
|
| XXX XX, XXXX |
XXXXXX XXX XXXX |
$X,XXX,XXX | |
| XXXXXXXX | XXX XX, XXXX |
XXXXXXX XXX XXXX |
|
| XXX XX, XXXX |
XXXXXX XXX XXXX |
$X,XXX,XXX | |
| XXXXXXXX | XXX XX, XXXX |
XXXX XXX XXXX |
$XXX,XXX |
| XXX XX, XXXX |
XXXXXX XXX XXXX |
$XXX,XXX | |
| XXXXXXXX | XXX XX, XXXX |
XXXXXXXX XXX XXXX |
|
| XXX XX, XXXX |
XXXXXX XXX XXXX |
$XXX,XXX | |
| XXXXXXXX | XXX XX, XXXX |
XXXXXXX XXX XXXX |
|
| XXX XX, XXXX |
XXXXXX XXX XXXX |
$XXX,XXX |
| XXXXXXXX XXXX | XXX XX, XXXX | $1,040,000 XXX XXXX |
| XXXXXXXX XXXXXX | XXX XX, XXXX | $1,099,000 XXX XXXX |
| XXXXXXXX XXXXXXX | XXX XX, XXXX | XXX XXXX |
| XXXXXXXX XXXXXX | XXX XX, XXXX | $1,164,000 XXX XXXX |
| XXXXXXXX XXXXXXX | XXX XX, XXXX | XXX XXXX |
| XXXXXXXX XXXXXX | XXX XX, XXXX | $1,274,999 XXX XXXX |
| XXXXXXXX XXXX | XXX XX, XXXX | $825,000 XXX XXXX |
| XXXXXXXX XXXXXX | XXX XX, XXXX | $839,000 XXX XXXX |
| XXXXXXXX XXXXXXXX | XXX XX, XXXX | XXX XXXX |
| XXXXXXXX XXXXXX | XXX XX, XXXX | $844,900 XXX XXXX |
| XXXXXXXX XXXXXXX | XXX XX, XXXX | XXX XXXX |
| XXXXXXXX XXXXXX | XXX XX, XXXX | $847,900 XXX XXXX |

St James Separate School
Elementary: CatholicCaledon East Public School
Elementary: PublicTottenham Public School
Elementary: PublicFather F X O'Reilly School
Elementary: CatholicPalgrave Public School
Elementary: PublicSt Cornelius School
Elementary: CatholicSt Thomas Aquinas Catholic Secondary School
Secondary: CatholicRobert F Hall Catholic Secondary School
Secondary: CatholicHumberview Secondary School
Secondary: PublicSt. Michael Catholic Secondary School
Secondary: CatholicLouise Arbour Secondary School
Secondary: PublicMayfield Secondary School
Secondary: Public- 2 bath
- 3 bed
- 2500 sqft
33 Pine Avenue, Caledon, Ontario • L7E 0L7 • Palgrave



