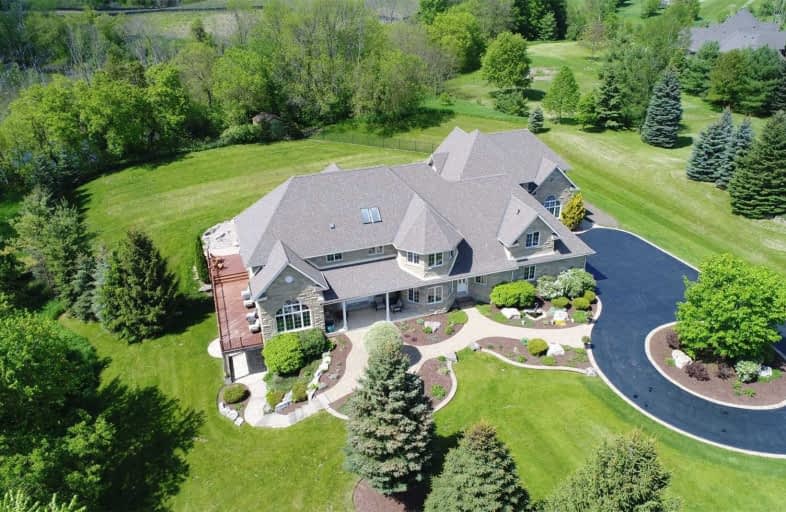Sold on May 27, 2019
Note: Property is not currently for sale or for rent.

-
Type: Detached
-
Style: 2-Storey
-
Size: 5000 sqft
-
Lot Size: 210.1 x 467.95 Feet
-
Age: 16-30 years
-
Taxes: $11,000 per year
-
Days on Site: 12 Days
-
Added: Sep 07, 2019 (1 week on market)
-
Updated:
-
Last Checked: 3 months ago
-
MLS®#: W4450551
-
Listed By: Re/max realty specialists inc., brokerage
Fantastic Opportunity For Large Family. 2 In-Law Suites (One On Main Level, 2nd In Basement W/ Sep Entrance). This Is A Magnificent Family Home In "Stonehart Estates" With Fenced Property, Pool, Hot Tub, Multiple Walk-Outs, Fire Pit, Gas Bbq & In Ground Sprinklers. Home Offers Theatre Rm, With Foyer, Multiple Rec & Games Rooms. Prof Kit W/ Island, W/I Pantry, Built-In Appliances, Open Concept To Great Room. Formal Liv/Din Rooms, Mn Fl Office. 7 Washrooms,
Extras
2 Fag Furnaces (One Replaced 2018), 2 Ac Units, 16' Windows In Great Rm W/Gorgeous Views To Backyard. Extensive Insulation. Chain & Wrought Iron Fence. Incredible 9000 Sq Ft Of Living Space.
Property Details
Facts for 4 Bruno Ridge Drive, Caledon
Status
Days on Market: 12
Last Status: Sold
Sold Date: May 27, 2019
Closed Date: Aug 07, 2019
Expiry Date: Nov 30, 2019
Sold Price: $1,975,000
Unavailable Date: May 27, 2019
Input Date: May 15, 2019
Prior LSC: Sold
Property
Status: Sale
Property Type: Detached
Style: 2-Storey
Size (sq ft): 5000
Age: 16-30
Area: Caledon
Community: Palgrave
Availability Date: 90 Days/Tba
Inside
Bedrooms: 5
Bedrooms Plus: 1
Bathrooms: 5
Kitchens: 2
Kitchens Plus: 1
Rooms: 14
Den/Family Room: Yes
Air Conditioning: Central Air
Fireplace: Yes
Laundry Level: Main
Central Vacuum: Y
Washrooms: 5
Utilities
Gas: Yes
Building
Basement: Apartment
Basement 2: Fin W/O
Heat Type: Forced Air
Heat Source: Gas
Exterior: Stone
Elevator: N
Water Supply: Municipal
Special Designation: Unknown
Parking
Driveway: Private
Garage Spaces: 3
Garage Type: Attached
Covered Parking Spaces: 10
Total Parking Spaces: 13
Fees
Tax Year: 2019
Tax Legal Description: Plan 43M1181, Lot 2
Taxes: $11,000
Highlights
Feature: Campground
Feature: Fenced Yard
Feature: Golf
Feature: Grnbelt/Conserv
Feature: Place Of Worship
Feature: School
Land
Cross Street: Mount Pleasant & Old
Municipality District: Caledon
Fronting On: North
Pool: Inground
Sewer: Septic
Lot Depth: 467.95 Feet
Lot Frontage: 210.1 Feet
Lot Irregularities: Fenced 1.98 Acres Irr
Acres: 2-4.99
Zoning: Res
Additional Media
- Virtual Tour: https://unbranded.mediatours.ca/property/4-bruno-ridge-drive-bolton/
Rooms
Room details for 4 Bruno Ridge Drive, Caledon
| Type | Dimensions | Description |
|---|---|---|
| Great Rm Main | 7.11 x 9.44 | Tile Floor, Open Concept, Picture Window |
| Kitchen Main | 4.88 x 7.06 | Tile Floor, Pantry, B/I Appliances |
| Dining Main | 3.96 x 4.57 | Hardwood Floor, W/O To Deck, French Doors |
| Living Main | 5.18 x 6.10 | Hardwood Floor, Picture Window, French Doors |
| Office Main | 4.11 x 4.45 | Hardwood Floor, Picture Window, B/I Shelves |
| Kitchen Main | 8.07 x 8.16 | Combined W/Family, Laminate, Gas Fireplace |
| Great Rm Main | 8.07 x 8.16 | Combined W/Family, Laminate, W/O To Pool |
| Br Main | 4.48 x 5.09 | Broadloom, Picture Window, Vaulted Ceiling |
| Rec 2nd | 4.81 x 9.44 | Broadloom, Pot Lights, Picture Window |
| Play 2nd | 4.81 x 9.29 | Broadloom, Vaulted Ceiling, Picture Window |
| Master 2nd | 4.88 x 7.01 | Gas Fireplace, W/O To Balcony, 5 Pc Ensuite |
| 3rd Br 2nd | 3.54 x 4.27 | Broadloom, Closet, Ensuite Bath |
| XXXXXXXX | XXX XX, XXXX |
XXXX XXX XXXX |
$X,XXX,XXX |
| XXX XX, XXXX |
XXXXXX XXX XXXX |
$X,XXX,XXX | |
| XXXXXXXX | XXX XX, XXXX |
XXXXXXXX XXX XXXX |
|
| XXX XX, XXXX |
XXXXXX XXX XXXX |
$X,XXX,XXX | |
| XXXXXXXX | XXX XX, XXXX |
XXXXXXX XXX XXXX |
|
| XXX XX, XXXX |
XXXXXX XXX XXXX |
$X,XXX,XXX | |
| XXXXXXXX | XXX XX, XXXX |
XXXXXXX XXX XXXX |
|
| XXX XX, XXXX |
XXXXXX XXX XXXX |
$X,XXX,XXX | |
| XXXXXXXX | XXX XX, XXXX |
XXXXXXX XXX XXXX |
|
| XXX XX, XXXX |
XXXXXX XXX XXXX |
$X,XXX,XXX | |
| XXXXXXXX | XXX XX, XXXX |
XXXXXXX XXX XXXX |
|
| XXX XX, XXXX |
XXXXXX XXX XXXX |
$X,XXX,XXX | |
| XXXXXXXX | XXX XX, XXXX |
XXXXXXX XXX XXXX |
|
| XXX XX, XXXX |
XXXXXX XXX XXXX |
$X,XXX,XXX |
| XXXXXXXX XXXX | XXX XX, XXXX | $1,975,000 XXX XXXX |
| XXXXXXXX XXXXXX | XXX XX, XXXX | $2,000,000 XXX XXXX |
| XXXXXXXX XXXXXXXX | XXX XX, XXXX | XXX XXXX |
| XXXXXXXX XXXXXX | XXX XX, XXXX | $2,295,000 XXX XXXX |
| XXXXXXXX XXXXXXX | XXX XX, XXXX | XXX XXXX |
| XXXXXXXX XXXXXX | XXX XX, XXXX | $2,295,000 XXX XXXX |
| XXXXXXXX XXXXXXX | XXX XX, XXXX | XXX XXXX |
| XXXXXXXX XXXXXX | XXX XX, XXXX | $2,495,000 XXX XXXX |
| XXXXXXXX XXXXXXX | XXX XX, XXXX | XXX XXXX |
| XXXXXXXX XXXXXX | XXX XX, XXXX | $2,495,000 XXX XXXX |
| XXXXXXXX XXXXXXX | XXX XX, XXXX | XXX XXXX |
| XXXXXXXX XXXXXX | XXX XX, XXXX | $2,499,000 XXX XXXX |
| XXXXXXXX XXXXXXX | XXX XX, XXXX | XXX XXXX |
| XXXXXXXX XXXXXX | XXX XX, XXXX | $2,785,000 XXX XXXX |

Tottenham Public School
Elementary: PublicEllwood Memorial Public School
Elementary: PublicPalgrave Public School
Elementary: PublicJames Bolton Public School
Elementary: PublicSt Nicholas Elementary School
Elementary: CatholicSt. John Paul II Catholic Elementary School
Elementary: CatholicSt Thomas Aquinas Catholic Secondary School
Secondary: CatholicRobert F Hall Catholic Secondary School
Secondary: CatholicHumberview Secondary School
Secondary: PublicSt. Michael Catholic Secondary School
Secondary: CatholicSandalwood Heights Secondary School
Secondary: PublicMayfield Secondary School
Secondary: Public

