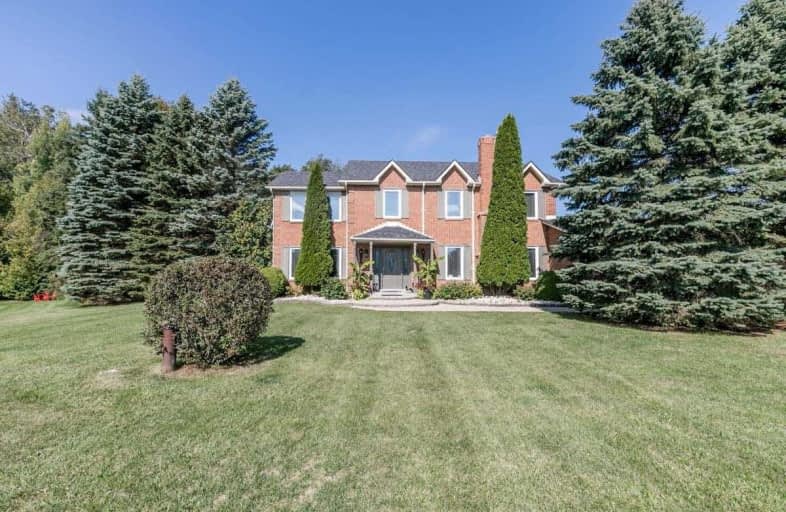Sold on Jun 19, 2020
Note: Property is not currently for sale or for rent.

-
Type: Detached
-
Style: 2-Storey
-
Lot Size: 616.52 x 196.66 Feet
-
Age: No Data
-
Taxes: $5,786 per year
-
Days on Site: 129 Days
-
Added: Feb 10, 2020 (4 months on market)
-
Updated:
-
Last Checked: 1 month ago
-
MLS®#: W4687968
-
Listed By: Re/max west realty inc., brokerage
Updated Kitchen And Bath!!!....Located In The Sought After Tanglewood Estates And Only An 8 Minute Drive To Enjoy All That Orangeville Has To Offer And Close To All Of Caledon's Amazing Amenities. This 4 Bedroom Home Has Lots Of Room To Bring The Family Plus A Finished Basement As A Bonus. The Eat In Kitchen Walks Out To The Pool And A Great Place To Entertain Friends On The Hot Summer Days
Extras
The Home Is On Natural Gas!!! Plus The Spring Fed Pond Is A Great Place To Invite Friends For A Skate Or Hockey Game..Walk Your Own Trails Thru The Forest Or Sit And Roast Marsh Mellows By The Fire..Whatever It Is You Will Love Living Here.
Property Details
Facts for 4 Glassford Court, Caledon
Status
Days on Market: 129
Last Status: Sold
Sold Date: Jun 19, 2020
Closed Date: Jul 28, 2020
Expiry Date: Jun 30, 2020
Sold Price: $1,340,000
Unavailable Date: Jun 19, 2020
Input Date: Feb 10, 2020
Property
Status: Sale
Property Type: Detached
Style: 2-Storey
Area: Caledon
Community: Rural Caledon
Availability Date: Flex
Inside
Bedrooms: 4
Bathrooms: 3
Kitchens: 1
Rooms: 10
Den/Family Room: Yes
Air Conditioning: Central Air
Fireplace: Yes
Laundry Level: Main
Central Vacuum: Y
Washrooms: 3
Building
Basement: Finished
Basement 2: Full
Heat Type: Forced Air
Heat Source: Gas
Exterior: Brick
Water Supply Type: Drilled Well
Water Supply: Well
Special Designation: Unknown
Other Structures: Garden Shed
Parking
Driveway: Private
Garage Spaces: 2
Garage Type: Attached
Covered Parking Spaces: 12
Total Parking Spaces: 14
Fees
Tax Year: 2019
Tax Legal Description: Lot 15, Pl 998, Caledon
Taxes: $5,786
Highlights
Feature: Cul De Sac
Feature: Grnbelt/Conserv
Feature: Lake/Pond
Feature: Part Cleared
Feature: Rolling
Feature: Wooded/Treed
Land
Cross Street: Horseshoe Hill & Eli
Municipality District: Caledon
Fronting On: North
Pool: Inground
Sewer: Septic
Lot Depth: 196.66 Feet
Lot Frontage: 616.52 Feet
Lot Irregularities: 4.03 Acres As Per Mpa
Additional Media
- Virtual Tour: https://unbranded.youriguide.com/4_glassford_ct_caledon_on
Rooms
Room details for 4 Glassford Court, Caledon
| Type | Dimensions | Description |
|---|---|---|
| Living Ground | 3.60 x 5.56 | Hardwood Floor, French Doors, Gas Fireplace |
| Dining Ground | 3.34 x 6.07 | Hardwood Floor, Casement Windows |
| Family Ground | 3.64 x 3.66 | Hardwood Floor, Casement Windows |
| Kitchen Ground | 3.60 x 5.88 | Renovated, W/O To Pool, Custom Backsplash |
| Master 2nd | 5.24 x 6.07 | Whirlpool, W/I Closet, Hardwood Floor |
| 2nd Br 2nd | 3.15 x 4.22 | Hardwood Floor, W/I Closet |
| 3rd Br 2nd | 3.18 x 4.48 | Hardwood Floor, W/I Closet, Casement Windows |
| 4th Br 2nd | 3.11 x 5.58 | Hardwood Floor, W/I Closet |
| Rec Bsmt | 9.24 x 9.41 | Broadloom, Irregular Rm |
| Workshop Bsmt | - | Unfinished |
| Laundry Ground | - | Ceramic Floor |
| Foyer Ground | - | Hardwood Floor |
| XXXXXXXX | XXX XX, XXXX |
XXXX XXX XXXX |
$X,XXX,XXX |
| XXX XX, XXXX |
XXXXXX XXX XXXX |
$X,XXX,XXX | |
| XXXXXXXX | XXX XX, XXXX |
XXXXXXXX XXX XXXX |
|
| XXX XX, XXXX |
XXXXXX XXX XXXX |
$X,XXX,XXX |
| XXXXXXXX XXXX | XXX XX, XXXX | $1,340,000 XXX XXXX |
| XXXXXXXX XXXXXX | XXX XX, XXXX | $1,365,000 XXX XXXX |
| XXXXXXXX XXXXXXXX | XXX XX, XXXX | XXX XXXX |
| XXXXXXXX XXXXXX | XXX XX, XXXX | $1,449,000 XXX XXXX |

Alton Public School
Elementary: PublicSt Peter Separate School
Elementary: CatholicPrincess Margaret Public School
Elementary: PublicMono-Amaranth Public School
Elementary: PublicCaledon Central Public School
Elementary: PublicIsland Lake Public School
Elementary: PublicDufferin Centre for Continuing Education
Secondary: PublicErin District High School
Secondary: PublicSt Thomas Aquinas Catholic Secondary School
Secondary: CatholicRobert F Hall Catholic Secondary School
Secondary: CatholicWestside Secondary School
Secondary: PublicOrangeville District Secondary School
Secondary: Public

