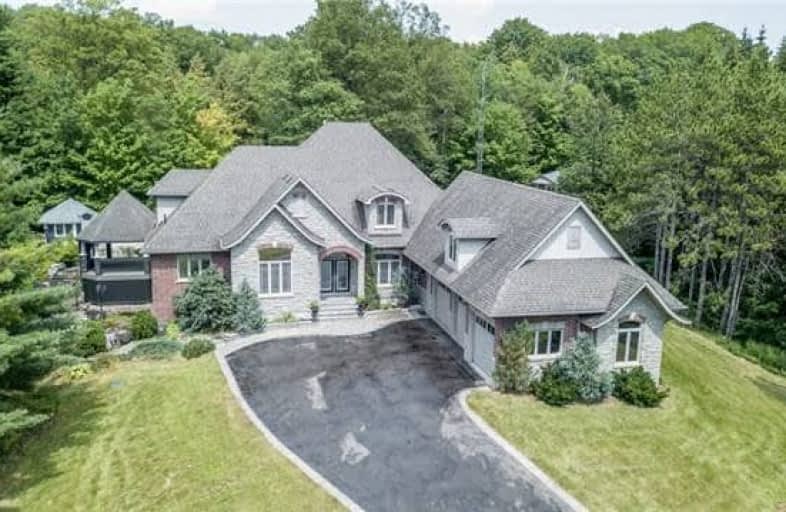
Tecumseth South Central Public School
Elementary: Public
7.91 km
St James Separate School
Elementary: Catholic
8.03 km
Tottenham Public School
Elementary: Public
5.58 km
Father F X O'Reilly School
Elementary: Catholic
7.00 km
Palgrave Public School
Elementary: Public
4.87 km
St. John Paul II Catholic Elementary School
Elementary: Catholic
9.59 km
St Thomas Aquinas Catholic Secondary School
Secondary: Catholic
7.31 km
Robert F Hall Catholic Secondary School
Secondary: Catholic
12.61 km
Humberview Secondary School
Secondary: Public
9.99 km
St. Michael Catholic Secondary School
Secondary: Catholic
9.00 km
Banting Memorial District High School
Secondary: Public
21.30 km
Mayfield Secondary School
Secondary: Public
22.02 km





