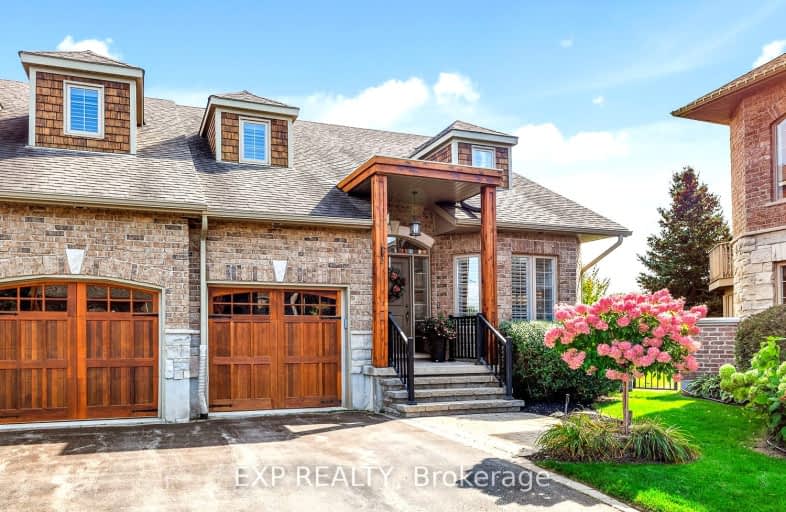Car-Dependent
- Almost all errands require a car.
Somewhat Bikeable
- Almost all errands require a car.

St James Separate School
Elementary: CatholicCaledon East Public School
Elementary: PublicTottenham Public School
Elementary: PublicFather F X O'Reilly School
Elementary: CatholicPalgrave Public School
Elementary: PublicSt Cornelius School
Elementary: CatholicSt Thomas Aquinas Catholic Secondary School
Secondary: CatholicRobert F Hall Catholic Secondary School
Secondary: CatholicHumberview Secondary School
Secondary: PublicSt. Michael Catholic Secondary School
Secondary: CatholicLouise Arbour Secondary School
Secondary: PublicMayfield Secondary School
Secondary: Public-
The James Mccarty Pub
16832-16998 Airport Road, Caledon, ON L7C 2W9 8.05km -
Feeb’s Pub & Grill
2 Mill Street E, Tottenham, ON L0G 1W0 8.84km -
The Humber River Pub
62 Queen Street N, Caledon, ON L7E 1B9 11.14km
-
Palgrave Cafe And Sandwich Shoppe
17222 Peel Regional Road 50, Caledon, ON L0N 1P0 0.58km -
Caledon Hills Coffee Company
Caledon East, ON 8.89km -
Starbucks
19854 Airport Road, Caledon, ON L7K 0A1 10.23km
-
Anytime Fitness
12730 Hwy 50, Unit 2, Bolton, ON L7E 4G1 13.98km -
Kingdom of Iron
14 McEwan Drive W, Unit 4, Bolton, ON L7E 1H1 14.07km -
Orangetheory Fitness
196 McEwan Road E, Unit 13, Bolton, ON L7E 4E5 14.34km
-
Bolton Clinic Pharmacy
30 Martha Street, Bolton, ON L7E 5V1 12.26km -
Zehrs
487 Queen Street S, Bolton, ON L7E 2B4 12.69km -
Shoppers Drug Mart
1 Queensgate Boulevard, Bolton, ON L7E 2X7 13km
-
Palgrave Cafe And Sandwich Shoppe
17222 Peel Regional Road 50, Caledon, ON L0N 1P0 0.58km -
Caledon Hills Brewing
17219 Highway 50, Palgrave, ON L7E 0K8 0.6km -
Momo's Pizza
9710 Highway 9, Caledon, ON L0N 1P0 3.32km
-
Orangeville Mall
150 First Street, Orangeville, ON L9W 3T7 20.71km -
Trinity Common Mall
210 Great Lakes Drive, Brampton, ON L6R 2K7 24.78km -
Market Lane Shopping Centre
140 Woodbridge Avenue, Woodbridge, ON L4L 4K9 27.02km
-
Zehrs
487 Queen Street S, Bolton, ON L7E 2B4 12.69km -
Garden Foods
501 Queen Street S, Bolton, ON L7E 1A1 12.75km -
Alloro Fine Foods
13305 Highway 27, Nobleton, ON L0G 1N0 15.82km
-
Hockley General Store and Restaurant
994227 Mono Adjala Townline, Mono, ON L9W 2Z2 12.98km -
LCBO
8260 Highway 27, York Regional Municipality, ON L4H 0R9 23.63km -
LCBO
170 Sandalwood Pky E, Brampton, ON L6Z 1Y5 24.84km
-
Motor Home Travel Canada
14124 Highway 50, Bolton, ON L7E 3E2 9.57km -
The Fireplace Stop
6048 Highway 9 & 27, Schomberg, ON L0G 1T0 14.87km -
The Fireside Group
71 Adesso Drive, Unit 2, Vaughan, ON L4K 3C7 31.71km
-
Landmark Cinemas 7 Bolton
194 McEwan Drive E, Caledon, ON L7E 4E5 14.33km -
Imagine Cinemas Alliston
130 Young Street W, Alliston, ON L9R 1P8 22.48km -
SilverCity Brampton Cinemas
50 Great Lakes Drive, Brampton, ON L6R 2K7 24.63km
-
Caledon Public Library
150 Queen Street S, Bolton, ON L7E 1E3 11.75km -
Orangeville Public Library
1 Mill Street, Orangeville, ON L9W 2M2 20.49km -
Kleinburg Library
10341 Islington Ave N, Vaughan, ON L0J 1C0 21.18km
-
Headwaters Health Care Centre
100 Rolling Hills Drive, Orangeville, ON L9W 4X9 18.62km -
Brampton Civic Hospital
2100 Bovaird Drive, Brampton, ON L6R 3J7 23.94km -
William Osler Hospital
Bovaird Drive E, Brampton, ON 23.9km
More about this building
View 4 Reddington Drive, Caledon- 4 bath
- 2 bed
- 2000 sqft
05-14 Zimmerman Drive, Caledon, Ontario • L7E 4C2 • Rural Caledon



