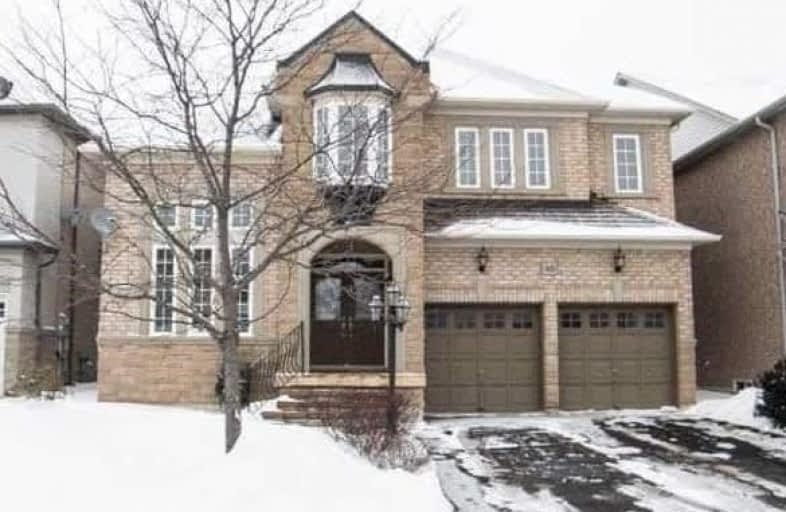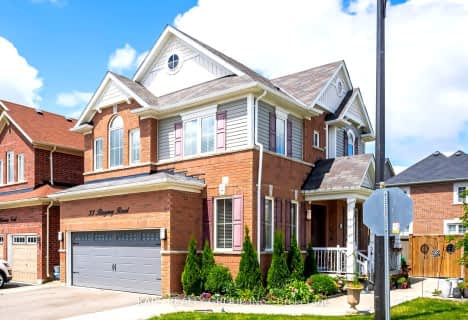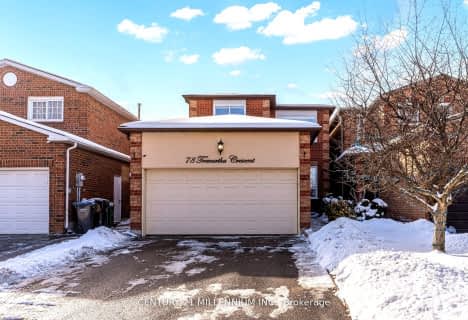
ÉÉC Saint-Jean-Bosco
Elementary: CatholicTony Pontes (Elementary)
Elementary: PublicSt Stephen Separate School
Elementary: CatholicSt. Josephine Bakhita Catholic Elementary School
Elementary: CatholicSt Rita Elementary School
Elementary: CatholicSouthFields Village (Elementary)
Elementary: PublicParkholme School
Secondary: PublicHeart Lake Secondary School
Secondary: PublicNotre Dame Catholic Secondary School
Secondary: CatholicSt Marguerite d'Youville Secondary School
Secondary: CatholicFletcher's Meadow Secondary School
Secondary: PublicSt Edmund Campion Secondary School
Secondary: Catholic- 4 bath
- 4 bed
- 2000 sqft
18 Jemima Road North, Brampton, Ontario • L7A 4T6 • Northwest Brampton
- 4 bath
- 4 bed
- 2000 sqft
78 Trewartha Crescent, Brampton, Ontario • L6Z 1X4 • Heart Lake West
- 3 bath
- 4 bed
- 1500 sqft
43 Speckled Alder Street West, Caledon, Ontario • L7C 4J1 • Rural Caledon
- 4 bath
- 4 bed
- 2000 sqft
54 Iceland Poppy Trail, Brampton, Ontario • L7A 0M9 • Northwest Sandalwood Parkway














