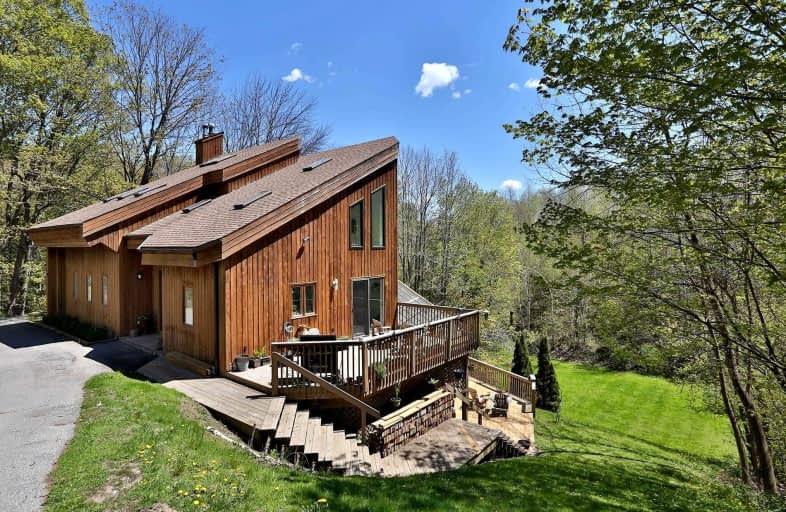Sold on Apr 15, 2022
Note: Property is not currently for sale or for rent.

-
Type: Detached
-
Style: 2 1/2 Storey
-
Size: 3000 sqft
-
Lot Size: 207.32 x 817.62 Feet
-
Age: 31-50 years
-
Taxes: $6,675 per year
-
Days on Site: 2 Days
-
Added: Apr 13, 2022 (2 days on market)
-
Updated:
-
Last Checked: 3 months ago
-
MLS®#: W5575523
-
Listed By: Re/max hallmark kathy mclachlan group realty ltd., brokerage
Creativity Lives Here: Music, Art, Inspiration. Modern Home Perched On 3.85 Acres Of Private Land On A Quiet Cul-De-Sac Overlooking Pond. Four Storeys Above Grade, Due To The Natural Slope Of The Land. Flooded With Natural Light. So Many Upgrades - See Features & Upgrades Link And Virtual Tour.
Extras
See Schedule B For Inclusions And Exclusions. Laundry On 2nd Floor And Lower Level.
Property Details
Facts for 40 Gibson Lake Drive, Caledon
Status
Days on Market: 2
Last Status: Sold
Sold Date: Apr 15, 2022
Closed Date: Jul 21, 2022
Expiry Date: Jul 13, 2022
Sold Price: $1,702,000
Unavailable Date: Apr 15, 2022
Input Date: Apr 13, 2022
Prior LSC: Listing with no contract changes
Property
Status: Sale
Property Type: Detached
Style: 2 1/2 Storey
Size (sq ft): 3000
Age: 31-50
Area: Caledon
Community: Palgrave
Availability Date: Flex
Inside
Bedrooms: 4
Bathrooms: 4
Kitchens: 1
Rooms: 11
Den/Family Room: No
Air Conditioning: Central Air
Fireplace: Yes
Laundry Level: Upper
Central Vacuum: Y
Washrooms: 4
Building
Basement: Fin W/O
Heat Type: Forced Air
Heat Source: Gas
Exterior: Wood
Water Supply: Municipal
Special Designation: Unknown
Other Structures: Garden Shed
Parking
Driveway: Private
Garage Type: None
Covered Parking Spaces: 10
Total Parking Spaces: 10
Fees
Tax Year: 2021
Tax Legal Description: Lt 30 Pl 934 Albion: Caledon
Taxes: $6,675
Highlights
Feature: Lake/Pond
Feature: School
Feature: Wooded/Treed
Land
Cross Street: Hwy 50 / Gibson Lake
Municipality District: Caledon
Fronting On: East
Pool: None
Sewer: Septic
Lot Depth: 817.62 Feet
Lot Frontage: 207.32 Feet
Acres: 2-4.99
Zoning: Residential
Additional Media
- Virtual Tour: https://imaginahome.com/WL/orders/gallery.html?id=79857635
Rooms
Room details for 40 Gibson Lake Drive, Caledon
| Type | Dimensions | Description |
|---|---|---|
| Foyer Main | 2.18 x 3.23 | Ceramic Floor, Closet |
| Living Main | 5.31 x 6.65 | Hardwood Floor, Fireplace, O/Looks Backyard |
| Dining Main | 3.91 x 7.01 | Hardwood Floor, O/Looks Living, W/O To Deck |
| Kitchen Main | 4.24 x 4.85 | Ceramic Floor, B/I Appliances, Centre Island |
| Den Main | 2.54 x 4.01 | Halogen Lighting, 2 Pc Bath |
| Prim Bdrm 2nd | 4.11 x 5.77 | Hardwood Floor, Skylight, 3 Pc Ensuite |
| 2nd Br 2nd | 2.57 x 3.25 | Hardwood Floor, Skylight, Double Closet |
| 3rd Br 3rd | 3.84 x 7.75 | Spiral Stairs, Skylight, 4 Pc Bath |
| 4th Br Lower | 3.71 x 4.04 | Laminate |
| Rec Lower | 5.33 x 5.72 | 4 Pc Bath, Laminate |
| Family Lower | 3.63 x 6.10 | W/O To Deck |
| Exercise Lower | 3.99 x 5.03 |
| XXXXXXXX | XXX XX, XXXX |
XXXX XXX XXXX |
$X,XXX,XXX |
| XXX XX, XXXX |
XXXXXX XXX XXXX |
$X,XXX,XXX | |
| XXXXXXXX | XXX XX, XXXX |
XXXX XXX XXXX |
$XXX,XXX |
| XXX XX, XXXX |
XXXXXX XXX XXXX |
$XXX,XXX |
| XXXXXXXX XXXX | XXX XX, XXXX | $1,702,000 XXX XXXX |
| XXXXXXXX XXXXXX | XXX XX, XXXX | $1,399,000 XXX XXXX |
| XXXXXXXX XXXX | XXX XX, XXXX | $832,000 XXX XXXX |
| XXXXXXXX XXXXXX | XXX XX, XXXX | $838,000 XXX XXXX |

St James Separate School
Elementary: CatholicTottenham Public School
Elementary: PublicFather F X O'Reilly School
Elementary: CatholicPalgrave Public School
Elementary: PublicSt Cornelius School
Elementary: CatholicSt. John Paul II Catholic Elementary School
Elementary: CatholicSt Thomas Aquinas Catholic Secondary School
Secondary: CatholicRobert F Hall Catholic Secondary School
Secondary: CatholicHumberview Secondary School
Secondary: PublicSt. Michael Catholic Secondary School
Secondary: CatholicLouise Arbour Secondary School
Secondary: PublicMayfield Secondary School
Secondary: Public- 3 bath
- 4 bed
- 2000 sqft
52 Palmer Circle, Caledon, Ontario • L7E 0A5 • Palgrave
- 2 bath
- 4 bed




