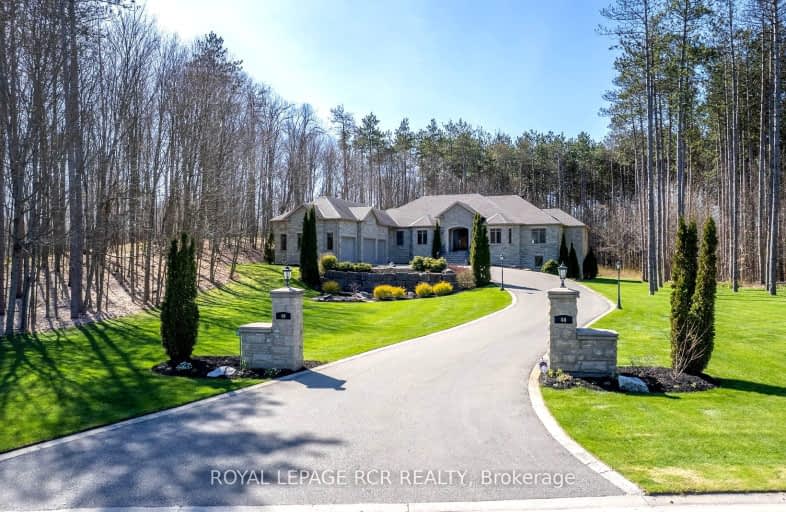Car-Dependent
- Almost all errands require a car.
Somewhat Bikeable
- Almost all errands require a car.

Tecumseth South Central Public School
Elementary: PublicSt James Separate School
Elementary: CatholicTottenham Public School
Elementary: PublicFather F X O'Reilly School
Elementary: CatholicPalgrave Public School
Elementary: PublicSt Cornelius School
Elementary: CatholicAlliston Campus
Secondary: PublicSt Thomas Aquinas Catholic Secondary School
Secondary: CatholicRobert F Hall Catholic Secondary School
Secondary: CatholicHumberview Secondary School
Secondary: PublicSt. Michael Catholic Secondary School
Secondary: CatholicBanting Memorial District High School
Secondary: Public-
Palgrave Rotary Park
Caledon ON 2.65km -
Dinoland Family Fun Centre
55 Industrial Rd, Tottenham ON L0G 1W0 6.06km -
Jack Garratt Soccer Park
Bolton ON 12.06km
-
CIBC
184 Main St, Schomberg ON L0G 1T0 12.03km -
President's Choice Financial ATM
1 Queensgate Blvd, Bolton ON L7E 2X7 14.45km -
TD Canada Trust ATM
13755 York Regional Rd 27, Nobleton ON L0G 1T0 15.03km
- 4 bath
- 3 bed
1370 Concession Road 8, Adjala Tosorontio, Ontario • L0G 1W0 • Rural Adjala-Tosorontio







