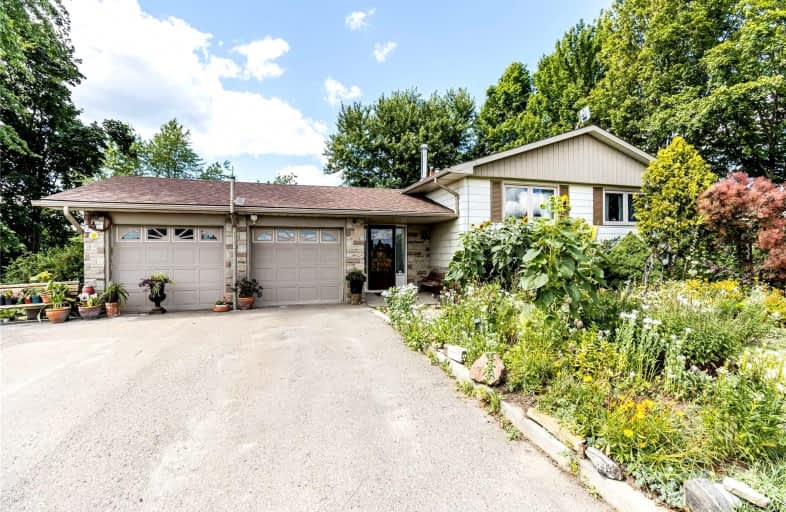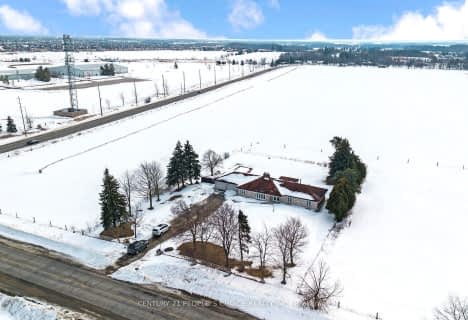
ÉÉC Saint-Jean-Bosco
Elementary: Catholic
5.71 km
Tony Pontes (Elementary)
Elementary: Public
4.04 km
James Grieve Public School
Elementary: Public
5.68 km
Herb Campbell Public School
Elementary: Public
0.96 km
St Rita Elementary School
Elementary: Catholic
6.83 km
SouthFields Village (Elementary)
Elementary: Public
4.93 km
Parkholme School
Secondary: Public
10.62 km
Robert F Hall Catholic Secondary School
Secondary: Catholic
8.88 km
Louise Arbour Secondary School
Secondary: Public
8.08 km
St Marguerite d'Youville Secondary School
Secondary: Catholic
7.97 km
Fletcher's Meadow Secondary School
Secondary: Public
10.92 km
Mayfield Secondary School
Secondary: Public
6.33 km




