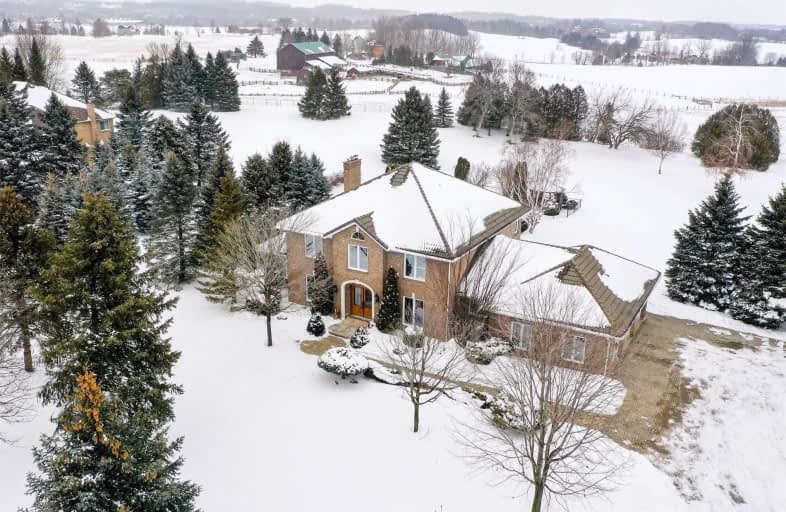
Macville Public School
Elementary: Public
7.87 km
Ellwood Memorial Public School
Elementary: Public
7.40 km
Palgrave Public School
Elementary: Public
4.26 km
James Bolton Public School
Elementary: Public
5.82 km
St Nicholas Elementary School
Elementary: Catholic
6.55 km
St. John Paul II Catholic Elementary School
Elementary: Catholic
5.26 km
St Thomas Aquinas Catholic Secondary School
Secondary: Catholic
12.19 km
Robert F Hall Catholic Secondary School
Secondary: Catholic
8.30 km
Humberview Secondary School
Secondary: Public
5.89 km
St. Michael Catholic Secondary School
Secondary: Catholic
4.61 km
Sandalwood Heights Secondary School
Secondary: Public
18.27 km
Mayfield Secondary School
Secondary: Public
16.96 km






