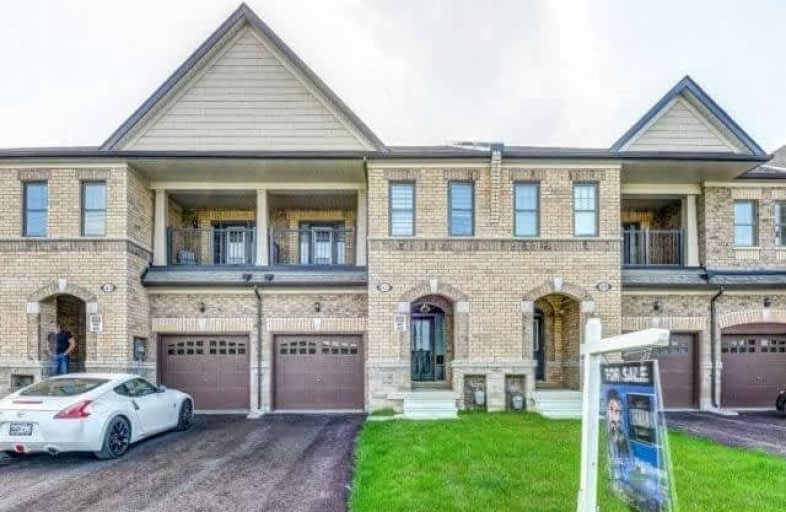
St Patrick School
Elementary: Catholic
4.86 km
Holy Family School
Elementary: Catholic
2.72 km
Ellwood Memorial Public School
Elementary: Public
3.03 km
St John the Baptist Elementary School
Elementary: Catholic
1.77 km
James Bolton Public School
Elementary: Public
4.59 km
Allan Drive Middle School
Elementary: Public
2.79 km
Humberview Secondary School
Secondary: Public
4.52 km
St. Michael Catholic Secondary School
Secondary: Catholic
5.81 km
Sandalwood Heights Secondary School
Secondary: Public
10.72 km
Cardinal Ambrozic Catholic Secondary School
Secondary: Catholic
7.85 km
Emily Carr Secondary School
Secondary: Public
9.70 km
Castlebrooke SS Secondary School
Secondary: Public
8.32 km



