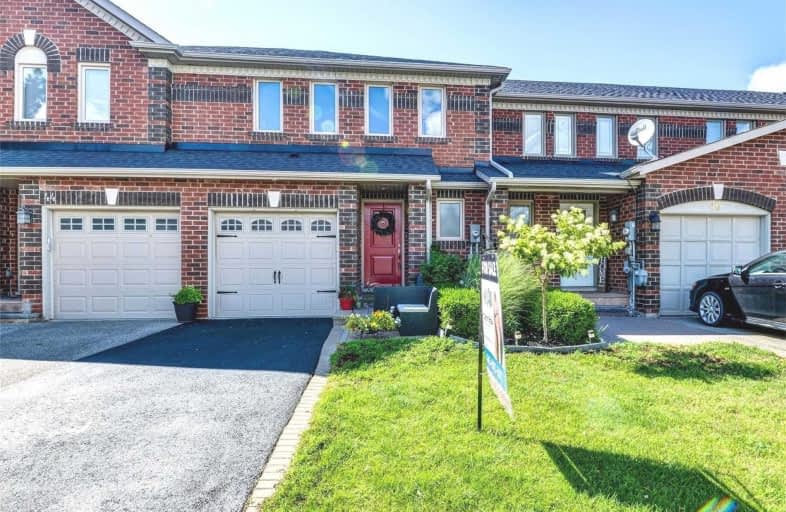Sold on Jul 29, 2020
Note: Property is not currently for sale or for rent.

-
Type: Att/Row/Twnhouse
-
Style: 2-Storey
-
Size: 1500 sqft
-
Lot Size: 19.96 x 93.82 Feet
-
Age: 6-15 years
-
Taxes: $3,641 per year
-
Days on Site: 1 Days
-
Added: Jul 27, 2020 (1 day on market)
-
Updated:
-
Last Checked: 2 months ago
-
MLS®#: W4847040
-
Listed By: Ipro realty ltd., brokerage
Enjoy Sunset Views From This Amazing Upgraded 7-Year-Old Freehold Townhome. Located On Boltons North Hill. Walk To 3 Schools, Caledon Wellness Centre, Parks & Trails. High-End S/Steel Appliances, Granite Counters W/Breakfast Bar, Pot Lighting & Wall Sconces Throughout, Hardwood Floors & Pocket Doors. Sunny Master With Lavish 5-Pc Ensuite Bath With Rainforest Glass Shower, Jacuzzi Tub & Toto Toilet Bidet. Upper Laundry Room, Finished Basement & So Much More!
Extras
All Elfs, All Window Coverings (Except Excluded), Ceiling Fans W/Remotes, L/R Elec F/P, S/S Appliances; Gas Stove, Fridge B/I Dw, Range Hood, Washer/Dryer, Gdo(Remote), C-Air, C-Vac & Equip,Toto Toilet. (Excl: Drapes In 3rd Br & Main Level)
Property Details
Facts for 42 Alderbrook Place, Caledon
Status
Days on Market: 1
Last Status: Sold
Sold Date: Jul 29, 2020
Closed Date: Sep 28, 2020
Expiry Date: Oct 30, 2020
Sold Price: $713,000
Unavailable Date: Jul 29, 2020
Input Date: Jul 28, 2020
Prior LSC: Listing with no contract changes
Property
Status: Sale
Property Type: Att/Row/Twnhouse
Style: 2-Storey
Size (sq ft): 1500
Age: 6-15
Area: Caledon
Community: Bolton North
Availability Date: Flexible
Inside
Bedrooms: 3
Bathrooms: 4
Kitchens: 1
Rooms: 6
Den/Family Room: No
Air Conditioning: Central Air
Fireplace: Yes
Laundry Level: Upper
Washrooms: 4
Utilities
Gas: Yes
Cable: Yes
Building
Basement: Finished
Heat Type: Forced Air
Heat Source: Gas
Exterior: Brick
Water Supply: Municipal
Special Designation: Unknown
Parking
Driveway: Private
Garage Spaces: 1
Garage Type: Built-In
Covered Parking Spaces: 1
Total Parking Spaces: 2
Fees
Tax Year: 2020
Tax Legal Description: Pl M1174 Pt Blk 2 Rp43R21241 Parts 2,3
Taxes: $3,641
Highlights
Feature: Golf
Feature: Park
Feature: Rec Centre
Feature: School
Land
Cross Street: Highway 50/Columbia
Municipality District: Caledon
Fronting On: North
Pool: None
Sewer: Sewers
Lot Depth: 93.82 Feet
Lot Frontage: 19.96 Feet
Additional Media
- Virtual Tour: http://tours.vision360tours.ca/cp/3106056a/
Rooms
Room details for 42 Alderbrook Place, Caledon
| Type | Dimensions | Description |
|---|---|---|
| Living Main | 3.96 x 5.80 | Combined W/Dining, Hardwood Floor, Fireplace |
| Dining Main | 3.96 x 5.80 | Combined W/Living, Hardwood Floor, Pot Lights |
| Kitchen Main | 2.74 x 4.01 | Stainless Steel Appl, Backsplash, Granite Counter |
| Breakfast Main | 2.36 x 3.09 | Hardwood Floor, W/O To Deck, Picture Window |
| Master 2nd | 3.92 x 4.66 | 5 Pc Ensuite, Wall Sconce Lighting, Wood Floor |
| 2nd Br 2nd | 2.83 x 4.22 | Wood Floor, Pot Lights, Closet |
| 3rd Br 2nd | 2.76 x 3.18 | Wood Floor, Pot Lights, Closet |
| Rec Bsmt | 4.20 x 6.56 | 2 Pc Bath, Laminate, Pot Lights |
| XXXXXXXX | XXX XX, XXXX |
XXXXXXX XXX XXXX |
|
| XXX XX, XXXX |
XXXXXX XXX XXXX |
$XXX,XXX | |
| XXXXXXXX | XXX XX, XXXX |
XXXX XXX XXXX |
$XXX,XXX |
| XXX XX, XXXX |
XXXXXX XXX XXXX |
$XXX,XXX |
| XXXXXXXX XXXXXXX | XXX XX, XXXX | XXX XXXX |
| XXXXXXXX XXXXXX | XXX XX, XXXX | $689,800 XXX XXXX |
| XXXXXXXX XXXX | XXX XX, XXXX | $713,000 XXX XXXX |
| XXXXXXXX XXXXXX | XXX XX, XXXX | $689,800 XXX XXXX |

Holy Family School
Elementary: CatholicEllwood Memorial Public School
Elementary: PublicJames Bolton Public School
Elementary: PublicAllan Drive Middle School
Elementary: PublicSt Nicholas Elementary School
Elementary: CatholicSt. John Paul II Catholic Elementary School
Elementary: CatholicRobert F Hall Catholic Secondary School
Secondary: CatholicHumberview Secondary School
Secondary: PublicSt. Michael Catholic Secondary School
Secondary: CatholicSandalwood Heights Secondary School
Secondary: PublicCardinal Ambrozic Catholic Secondary School
Secondary: CatholicMayfield Secondary School
Secondary: Public- 4 bath
- 3 bed
8 Jolley Court, Caledon, Ontario • L7E 1W4 • Bolton East



