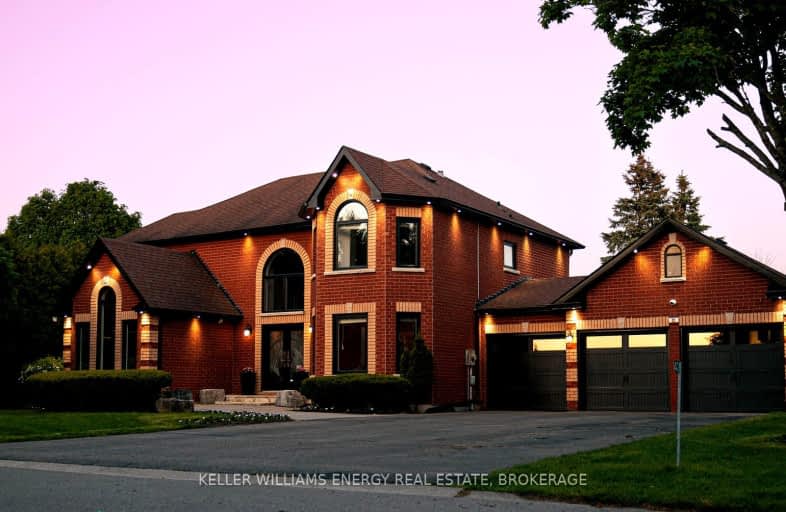Car-Dependent
- Almost all errands require a car.
5
/100
Somewhat Bikeable
- Almost all errands require a car.
19
/100

Macville Public School
Elementary: Public
7.26 km
Palgrave Public School
Elementary: Public
4.02 km
James Bolton Public School
Elementary: Public
5.99 km
St Cornelius School
Elementary: Catholic
6.79 km
St Nicholas Elementary School
Elementary: Catholic
6.33 km
St. John Paul II Catholic Elementary School
Elementary: Catholic
5.42 km
St Thomas Aquinas Catholic Secondary School
Secondary: Catholic
12.78 km
Robert F Hall Catholic Secondary School
Secondary: Catholic
7.19 km
Humberview Secondary School
Secondary: Public
6.12 km
St. Michael Catholic Secondary School
Secondary: Catholic
4.78 km
Louise Arbour Secondary School
Secondary: Public
18.05 km
Mayfield Secondary School
Secondary: Public
16.34 km
-
Dicks Dam Park
Caledon ON 6.2km -
Peter Eben Memorial Park
Bolton ON L7E 1L3 8.27km -
Humber Valley Parkette
282 Napa Valley Ave, Vaughan ON 18.1km
-
RBC Royal Bank
12612 Hwy 50 (McEwan Drive West), Bolton ON L7E 1T6 9.58km -
Scotiabank
160 Yellow Avens Blvd (at Airport Rd.), Brampton ON L6R 0M5 16.46km -
TD Bank Financial Group
3978 Cottrelle Blvd, Brampton ON L6P 2R1 18.72km



