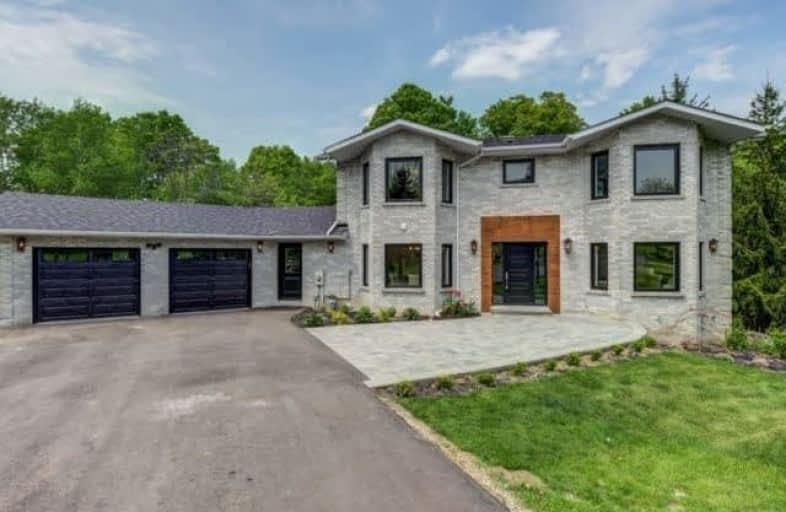Sold on Sep 17, 2018
Note: Property is not currently for sale or for rent.

-
Type: Detached
-
Style: 2-Storey
-
Size: 3000 sqft
-
Lot Size: 75.31 x 292.1 Feet
-
Age: 16-30 years
-
Taxes: $7,500 per year
-
Days on Site: 5 Days
-
Added: Sep 07, 2019 (5 days on market)
-
Updated:
-
Last Checked: 3 months ago
-
MLS®#: W4245248
-
Listed By: Re/max realty specialists inc., brokerage
Beautifully Renovated Home From Top To Bottom. Take Advantage Of This Opportunity To Buy Such A Spectacular Home In Highly Sought After Cedar Mills. Attention To Detail Shines Through This Immaculate Home. Smart Home; Including Heat, Tv,Lights,Garage Doors,Outdoor Lights. Feature Wall In Living Rm + Family Rm. Two Master's On The Second Level. Main Kitchen Has Never Been Used. Wood Floors+Doors Throughout. Completely Finished Bsmt. Apt. With Separate Ent.
Extras
Feature Wall In Living Rm + Family Rm. New Windows, New Furnace, New Roof, Extensive Plumbing Redone.All Renovation Done In 2017/2018. All Appliances And Light Fixtures Included. Basement Apartment With Full Walk Out To Incredible Property
Property Details
Facts for 42 Walton Drive, Caledon
Status
Days on Market: 5
Last Status: Sold
Sold Date: Sep 17, 2018
Closed Date: Nov 01, 2018
Expiry Date: Nov 12, 2018
Sold Price: $1,250,000
Unavailable Date: Sep 17, 2018
Input Date: Sep 12, 2018
Property
Status: Sale
Property Type: Detached
Style: 2-Storey
Size (sq ft): 3000
Age: 16-30
Area: Caledon
Community: Palgrave
Availability Date: Immediate
Inside
Bedrooms: 4
Bedrooms Plus: 1
Bathrooms: 5
Kitchens: 1
Kitchens Plus: 1
Rooms: 10
Den/Family Room: Yes
Air Conditioning: Central Air
Fireplace: Yes
Laundry Level: Lower
Washrooms: 5
Building
Basement: Fin W/O
Basement 2: Finished
Heat Type: Forced Air
Heat Source: Gas
Exterior: Brick
Water Supply: Municipal
Special Designation: Unknown
Parking
Driveway: Private
Garage Spaces: 2
Garage Type: Attached
Covered Parking Spaces: 10
Total Parking Spaces: 12
Fees
Tax Year: 2017
Tax Legal Description: Plan 949 Lot 26
Taxes: $7,500
Highlights
Feature: Equestrian
Feature: Golf
Feature: Grnbelt/Conserv
Feature: Place Of Worship
Feature: Ravine
Feature: School
Land
Cross Street: Hwy 50/ Old Church
Municipality District: Caledon
Fronting On: West
Pool: None
Sewer: Septic
Lot Depth: 292.1 Feet
Lot Frontage: 75.31 Feet
Lot Irregularities: Treed
Acres: 2-4.99
Additional Media
- Virtual Tour: http://unbranded.mediatours.ca/property/42-walton-drive-bolton/
Rooms
Room details for 42 Walton Drive, Caledon
| Type | Dimensions | Description |
|---|---|---|
| Living Main | 3.90 x 4.38 | Fireplace, Hardwood Floor, Separate Rm |
| Dining Main | 3.96 x 3.96 | Hardwood Floor, Pot Lights, Separate Rm |
| Kitchen Main | 4.05 x 4.42 | Hardwood Floor, B/I Appliances, Centre Island |
| Breakfast Main | 3.41 x 3.20 | Hardwood Floor, W/O To Deck, Pot Lights |
| Games Main | 5.94 x 6.82 | Fireplace, Hardwood Floor, Open Concept |
| Mudroom Main | 4.14 x 4.99 | Access To Garage, W/O To Deck, Ceramic Floor |
| Master 2nd | 3.99 x 6.13 | Hardwood Floor, 5 Pc Ensuite, Double Closet |
| 2nd Br 2nd | 4.20 x 4.60 | 3 Pc Ensuite, Hardwood Floor, B/I Shelves |
| 3rd Br 2nd | 3.65 x 4.38 | Hardwood Floor, Closet, Picture Window |
| 4th Br 2nd | 2.77 x 3.65 | Hardwood Floor, Closet, Picture Window |
| Kitchen Bsmt | 2.77 x 3.69 | Eat-In Kitchen, Pot Lights, Ceramic Back Splash |
| Rec Bsmt | 7.37 x 12.03 | Heated Floor, W/O To Garden, Fireplace |
| XXXXXXXX | XXX XX, XXXX |
XXXX XXX XXXX |
$X,XXX,XXX |
| XXX XX, XXXX |
XXXXXX XXX XXXX |
$X,XXX,XXX | |
| XXXXXXXX | XXX XX, XXXX |
XXXXXXX XXX XXXX |
|
| XXX XX, XXXX |
XXXXXX XXX XXXX |
$X,XXX,XXX | |
| XXXXXXXX | XXX XX, XXXX |
XXXXXXX XXX XXXX |
|
| XXX XX, XXXX |
XXXXXX XXX XXXX |
$X,XXX,XXX | |
| XXXXXXXX | XXX XX, XXXX |
XXXXXXX XXX XXXX |
|
| XXX XX, XXXX |
XXXXXX XXX XXXX |
$X,XXX,XXX | |
| XXXXXXXX | XXX XX, XXXX |
XXXXXXX XXX XXXX |
|
| XXX XX, XXXX |
XXXXXX XXX XXXX |
$X,XXX,XXX | |
| XXXXXXXX | XXX XX, XXXX |
XXXXXXX XXX XXXX |
|
| XXX XX, XXXX |
XXXXXX XXX XXXX |
$X,XXX,XXX |
| XXXXXXXX XXXX | XXX XX, XXXX | $1,250,000 XXX XXXX |
| XXXXXXXX XXXXXX | XXX XX, XXXX | $1,299,800 XXX XXXX |
| XXXXXXXX XXXXXXX | XXX XX, XXXX | XXX XXXX |
| XXXXXXXX XXXXXX | XXX XX, XXXX | $1,450,000 XXX XXXX |
| XXXXXXXX XXXXXXX | XXX XX, XXXX | XXX XXXX |
| XXXXXXXX XXXXXX | XXX XX, XXXX | $1,569,000 XXX XXXX |
| XXXXXXXX XXXXXXX | XXX XX, XXXX | XXX XXXX |
| XXXXXXXX XXXXXX | XXX XX, XXXX | $1,689,000 XXX XXXX |
| XXXXXXXX XXXXXXX | XXX XX, XXXX | XXX XXXX |
| XXXXXXXX XXXXXX | XXX XX, XXXX | $1,499,000 XXX XXXX |
| XXXXXXXX XXXXXXX | XXX XX, XXXX | XXX XXXX |
| XXXXXXXX XXXXXX | XXX XX, XXXX | $1,499,000 XXX XXXX |

Macville Public School
Elementary: PublicPalgrave Public School
Elementary: PublicJames Bolton Public School
Elementary: PublicSt Cornelius School
Elementary: CatholicSt Nicholas Elementary School
Elementary: CatholicSt. John Paul II Catholic Elementary School
Elementary: CatholicSt Thomas Aquinas Catholic Secondary School
Secondary: CatholicRobert F Hall Catholic Secondary School
Secondary: CatholicHumberview Secondary School
Secondary: PublicSt. Michael Catholic Secondary School
Secondary: CatholicLouise Arbour Secondary School
Secondary: PublicMayfield Secondary School
Secondary: Public

