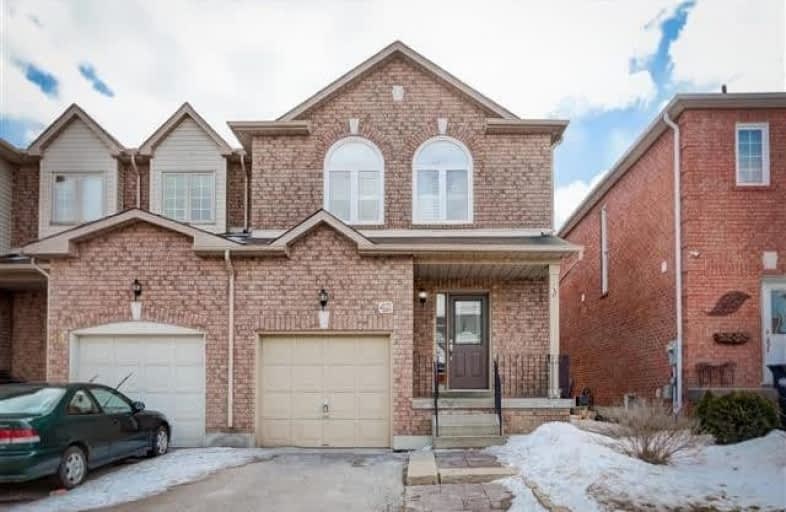Sold on Mar 29, 2019
Note: Property is not currently for sale or for rent.

-
Type: Att/Row/Twnhouse
-
Style: 2-Storey
-
Size: 1500 sqft
-
Lot Size: 24.44 x 145.3 Feet
-
Age: 16-30 years
-
Taxes: $3,348 per year
-
Days on Site: 6 Days
-
Added: Sep 07, 2019 (6 days on market)
-
Updated:
-
Last Checked: 3 months ago
-
MLS®#: W4391803
-
Listed By: Royal lepage real estate professionals, brokerage
Gorgeous Renovated End Unit Town Home With Finished Basement. Access From Garage To Backyard, Very Deep Lot. Great Location In Family-Oriented Neighbourhood Close To Schools.
Extras
All Built-In Stainless Steel Jennair Appliances Including Induction Glass Cooktop And Set Of Induction Cookware. Clothes Washer And Dryer. All Existing Electric Light Fixtures And Window Coverings.
Property Details
Facts for 42 Waterbury Street, Caledon
Status
Days on Market: 6
Last Status: Sold
Sold Date: Mar 29, 2019
Closed Date: May 29, 2019
Expiry Date: Aug 30, 2019
Sold Price: $650,000
Unavailable Date: Mar 29, 2019
Input Date: Mar 24, 2019
Prior LSC: Sold
Property
Status: Sale
Property Type: Att/Row/Twnhouse
Style: 2-Storey
Size (sq ft): 1500
Age: 16-30
Area: Caledon
Community: Bolton East
Availability Date: Tba
Inside
Bedrooms: 3
Bathrooms: 3
Kitchens: 1
Rooms: 6
Den/Family Room: No
Air Conditioning: Central Air
Fireplace: Yes
Washrooms: 3
Building
Basement: Finished
Heat Type: Forced Air
Heat Source: Gas
Exterior: Brick
Water Supply: Municipal
Special Designation: Unknown
Parking
Driveway: Private
Garage Spaces: 1
Garage Type: Built-In
Covered Parking Spaces: 2
Total Parking Spaces: 3
Fees
Tax Year: 2018
Tax Legal Description: Plan M1208 Pt Blks 139, 132 Rp 43R22081 Parts 1,2*
Taxes: $3,348
Land
Cross Street: Albion Vaughan/King
Municipality District: Caledon
Fronting On: South
Pool: None
Sewer: Sewers
Lot Depth: 145.3 Feet
Lot Frontage: 24.44 Feet
Additional Media
- Virtual Tour: https://imaginahome.com/WL/orders/gallery.html?id=465554230
Rooms
Room details for 42 Waterbury Street, Caledon
| Type | Dimensions | Description |
|---|---|---|
| Kitchen Main | 2.74 x 3.96 | Porcelain Floor, Open Concept |
| Breakfast Main | 2.13 x 3.14 | Porcelain Floor, Open Concept, W/O To Yard |
| Living Main | 3.14 x 5.48 | Porcelain Floor, Gas Fireplace, Open Concept |
| Master 2nd | 3.60 x 5.99 | Laminate, 4 Pc Ensuite, W/I Closet |
| 2nd Br 2nd | 2.64 x 4.39 | Laminate, Large Window, Large Closet |
| 3rd Br 2nd | 2.84 x 3.35 | Laminate, Large Window, Large Closet |
| Rec Lower | 5.05 x 7.01 | Hardwood Floor, Pot Lights, Open Concept |
| XXXXXXXX | XXX XX, XXXX |
XXXX XXX XXXX |
$XXX,XXX |
| XXX XX, XXXX |
XXXXXX XXX XXXX |
$XXX,XXX |
| XXXXXXXX XXXX | XXX XX, XXXX | $650,000 XXX XXXX |
| XXXXXXXX XXXXXX | XXX XX, XXXX | $639,900 XXX XXXX |

Holy Family School
Elementary: CatholicEllwood Memorial Public School
Elementary: PublicSt John the Baptist Elementary School
Elementary: CatholicJames Bolton Public School
Elementary: PublicAllan Drive Middle School
Elementary: PublicSt. John Paul II Catholic Elementary School
Elementary: CatholicHumberview Secondary School
Secondary: PublicSt. Michael Catholic Secondary School
Secondary: CatholicSandalwood Heights Secondary School
Secondary: PublicCardinal Ambrozic Catholic Secondary School
Secondary: CatholicMayfield Secondary School
Secondary: PublicCastlebrooke SS Secondary School
Secondary: Public

